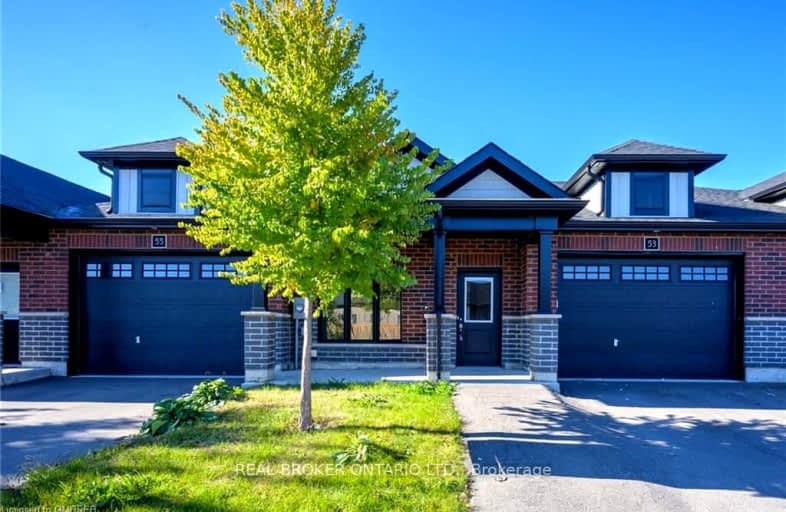Car-Dependent
- Almost all errands require a car.
13
/100
Somewhat Bikeable
- Most errands require a car.
30
/100

ÉÉC Sainte-Marie-Simcoe
Elementary: Catholic
2.58 km
Bloomsburg Public School
Elementary: Public
6.35 km
Elgin Avenue Public School
Elementary: Public
2.59 km
West Lynn Public School
Elementary: Public
1.55 km
Lynndale Heights Public School
Elementary: Public
1.13 km
St. Joseph's School
Elementary: Catholic
0.97 km
Waterford District High School
Secondary: Public
11.03 km
Hagersville Secondary School
Secondary: Public
24.15 km
Delhi District Secondary School
Secondary: Public
17.14 km
Valley Heights Secondary School
Secondary: Public
25.70 km
Simcoe Composite School
Secondary: Public
2.14 km
Holy Trinity Catholic High School
Secondary: Catholic
2.29 km
-
Lynndale Park
Simcoe ON 1.41km -
Golden Gardens Park
380 Queen St S, Simcoe ON 2.01km -
Lynnwood Park
Simcoe ON 2.05km
-
Hald-Nor Community Credit Union Ltd
440 Norfolk St S, Simcoe ON N3Y 2X3 1.35km -
TD Bank Financial Group
17 Norfolk St S, Simcoe ON N3Y 2V8 1.8km -
BMO Bank of Montreal
23 Norfolk St S, Simcoe ON N3Y 2V8 1.81km



