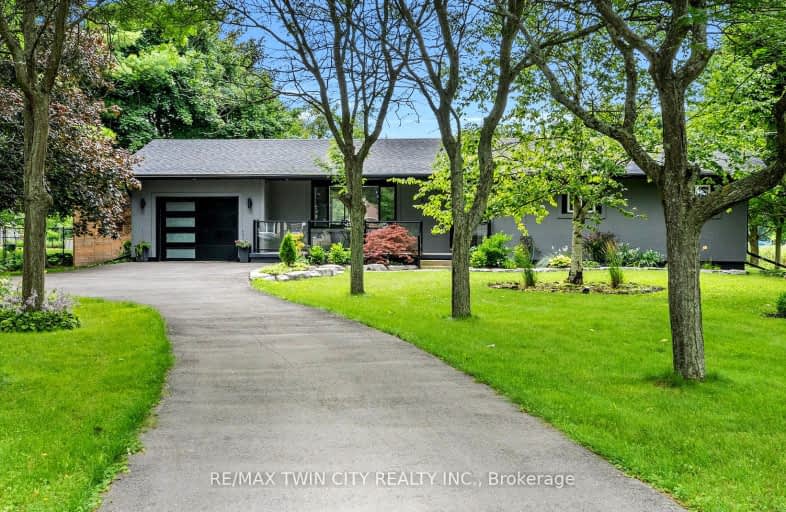Car-Dependent
- Almost all errands require a car.
3
/100
Somewhat Bikeable
- Most errands require a car.
28
/100

St. Bernard of Clairvaux School
Elementary: Catholic
9.65 km
Boston Public School
Elementary: Public
3.62 km
Mount Pleasant School
Elementary: Public
11.58 km
Bellview Public School
Elementary: Public
13.98 km
Waterford Public School
Elementary: Public
8.74 km
Jean Vanier Catholic Elementary School
Elementary: Catholic
13.79 km
St. Mary Catholic Learning Centre
Secondary: Catholic
15.75 km
Grand Erie Learning Alternatives
Secondary: Public
17.06 km
Waterford District High School
Secondary: Public
9.25 km
Pauline Johnson Collegiate and Vocational School
Secondary: Public
15.85 km
Brantford Collegiate Institute and Vocational School
Secondary: Public
16.53 km
Assumption College School School
Secondary: Catholic
14.84 km
-
Audrey S Hellyer Memorial Park
Waterford ON 8.82km -
Chiefswood Park
Alberton ON L0R 1A0 9.55km -
Rivergreen Park
Ontario St, Brantford ON 15.02km
-
TD Bank Financial Group
54 Main St, Waterford ON N0E 1Y0 8.84km -
RBC Royal Bank
1721 Chiefswood Rd, Ohsweken ON N0A 1M0 11.81km -
CoinFlip Bitcoin ATM
360 Conklin Rd, Brantford ON N3T 0N5 13.93km


