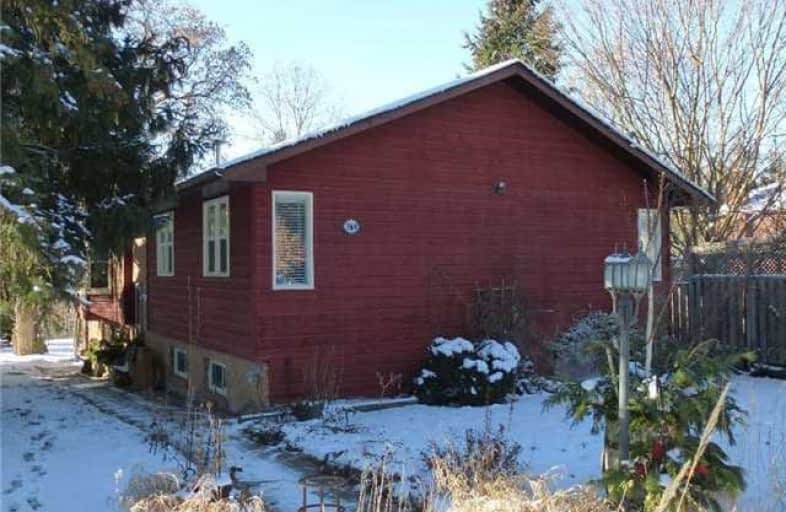Sold on Jan 02, 2018
Note: Property is not currently for sale or for rent.

-
Type: Detached
-
Style: Bungalow-Raised
-
Lot Size: 50 x 400 Feet
-
Age: No Data
-
Taxes: $3,706 per year
-
Days on Site: 20 Days
-
Added: Sep 07, 2019 (2 weeks on market)
-
Updated:
-
Last Checked: 2 months ago
-
MLS®#: N4007653
-
Listed By: Sutton group future realty inc., brokerage
Immaculate Raised Bungalow On Approx. 1/2 Acre W/Self Contained Apartment W/Above Grade Wdws & Sep. Entrance. A Terrific Find! Ravine Type Lot W/Pond & Stream In A Private Yard W/Mature Trees. Relax On A Wrap Around Deck In Tranquil Setting. Cozy Livrm W/Wo To Deck, Brick Fp & Hrwd Flrs.Large Fam Size Kit W/Wo To Deck & O/L Rear Yard, Renvtd Baths, Tasteful Decor, Mstr Bdrm W/3Pc Enste,Bsmt Aptmt W/Eat In Kit,Lr W/Ag Wdws,3Pc Bath W/Laundry.Close To Amenities
Extras
Incl: All Electric Light Fixtures, Window Coverings/Blinds, Ceiling Fan, Ss Fridge, Stove, B/I Dishwasher, Apartment Fridge & Stove. Excl: Brkfst Antique Wall Cabinet, Foyer Cabinet
Property Details
Facts for 19604 Yonge Street, East Gwillimbury
Status
Days on Market: 20
Last Status: Sold
Sold Date: Jan 02, 2018
Closed Date: Apr 30, 2018
Expiry Date: May 30, 2018
Sold Price: $670,000
Unavailable Date: Jan 02, 2018
Input Date: Dec 15, 2017
Prior LSC: Listing with no contract changes
Property
Status: Sale
Property Type: Detached
Style: Bungalow-Raised
Area: East Gwillimbury
Community: Holland Landing
Availability Date: 60-90-Tba
Inside
Bedrooms: 3
Bedrooms Plus: 3
Bathrooms: 3
Kitchens: 1
Kitchens Plus: 1
Rooms: 6
Den/Family Room: No
Air Conditioning: Central Air
Fireplace: Yes
Laundry Level: Lower
Central Vacuum: N
Washrooms: 3
Utilities
Electricity: Yes
Gas: Yes
Cable: Yes
Telephone: Yes
Building
Basement: Apartment
Basement 2: Sep Entrance
Heat Type: Forced Air
Heat Source: Gas
Exterior: Brick
Exterior: Wood
Water Supply: Municipal
Special Designation: Unknown
Other Structures: Garden Shed
Parking
Driveway: Private
Garage Type: None
Covered Parking Spaces: 4
Total Parking Spaces: 4
Fees
Tax Year: 2017
Tax Legal Description: Plan 143 Pt Lot 2 Rp 65R11046 Part 3
Taxes: $3,706
Highlights
Feature: Golf
Feature: Public Transit
Feature: River/Stream
Feature: School
Feature: Wooded/Treed
Land
Cross Street: Yonge Street/Beckett
Municipality District: East Gwillimbury
Fronting On: West
Pool: None
Sewer: Septic
Lot Depth: 400 Feet
Lot Frontage: 50 Feet
Acres: .50-1.99
Zoning: Residential
Rooms
Room details for 19604 Yonge Street, East Gwillimbury
| Type | Dimensions | Description |
|---|---|---|
| Living Main | 5.47 x 4.50 | Fireplace, Hardwood Floor, W/O To Deck |
| Kitchen Main | 3.55 x 3.66 | Hardwood Floor, Granite Counter, Breakfast Bar |
| Breakfast Main | 3.66 x 2.80 | Hardwood Floor, W/O To Deck, Ceiling Fan |
| Master Main | 3.65 x 3.86 | 3 Pc Ensuite, Broadloom, Double Closet |
| 2nd Br Main | 3.04 x 3.44 | Double Closet, Broadloom, Stucco Ceiling |
| 3rd Br Main | 3.02 x 3.45 | Broadloom, Large Closet, Stucco Ceiling |
| Kitchen Bsmt | 3.70 x 3.30 | Eat-In Kitchen, Laminate, W/O To Yard |
| Living Bsmt | 4.04 x 5.47 | Broadloom, Above Grade Window, Stucco Ceiling |
| 4th Br Bsmt | 1.92 x 2.60 | Laminate, Above Grade Window |
| 5th Br Bsmt | 3.60 x 3.20 | Laminate, Double Closet, Stucco Ceiling |
| Br Bsmt | 3.13 x 3.17 | Broadloom, Double Closet, Stucco Ceiling |
| Laundry Bsmt | 4.15 x 3.67 | Above Grade Window, Stucco Ceiling |
| XXXXXXXX | XXX XX, XXXX |
XXXX XXX XXXX |
$XXX,XXX |
| XXX XX, XXXX |
XXXXXX XXX XXXX |
$XXX,XXX | |
| XXXXXXXX | XXX XX, XXXX |
XXXXXXX XXX XXXX |
|
| XXX XX, XXXX |
XXXXXX XXX XXXX |
$XXX,XXX |
| XXXXXXXX XXXX | XXX XX, XXXX | $670,000 XXX XXXX |
| XXXXXXXX XXXXXX | XXX XX, XXXX | $689,900 XXX XXXX |
| XXXXXXXX XXXXXXX | XXX XX, XXXX | XXX XXXX |
| XXXXXXXX XXXXXX | XXX XX, XXXX | $889,000 XXX XXXX |

ÉÉC Jean-Béliveau
Elementary: CatholicGood Shepherd Catholic Elementary School
Elementary: CatholicHolland Landing Public School
Elementary: PublicPark Avenue Public School
Elementary: PublicPoplar Bank Public School
Elementary: PublicPhoebe Gilman Public School
Elementary: PublicBradford Campus
Secondary: PublicDr John M Denison Secondary School
Secondary: PublicSacred Heart Catholic High School
Secondary: CatholicSir William Mulock Secondary School
Secondary: PublicHuron Heights Secondary School
Secondary: PublicNewmarket High School
Secondary: Public

