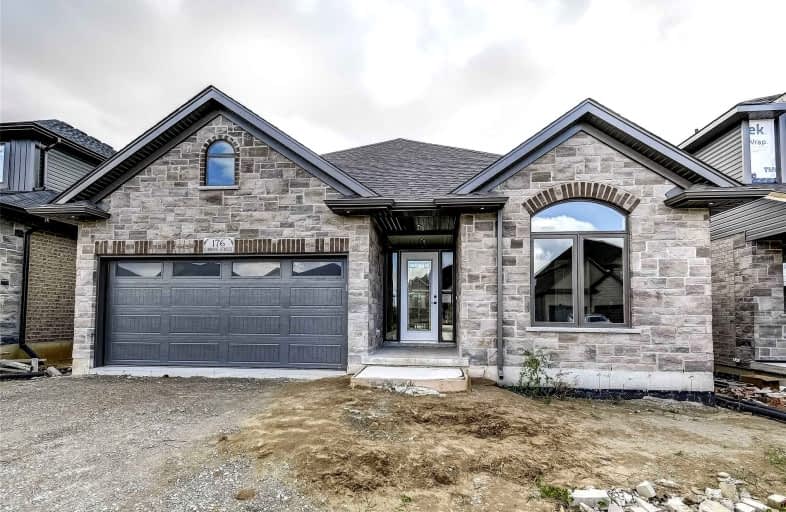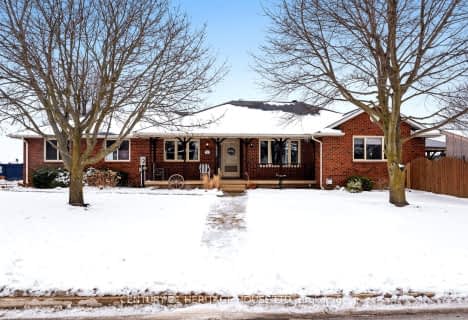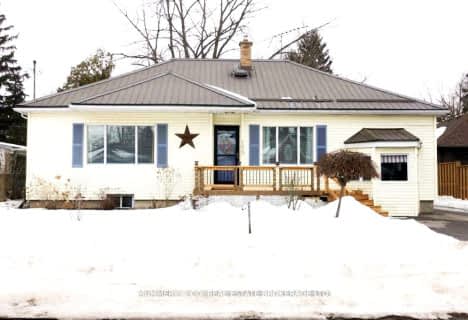
ÉÉC Sainte-Marie-Simcoe
Elementary: Catholic
11.47 km
St. Bernard of Clairvaux School
Elementary: Catholic
1.81 km
Boston Public School
Elementary: Public
5.87 km
Bloomsburg Public School
Elementary: Public
6.33 km
Waterford Public School
Elementary: Public
1.45 km
Lynndale Heights Public School
Elementary: Public
11.51 km
St. Mary Catholic Learning Centre
Secondary: Catholic
22.16 km
Waterford District High School
Secondary: Public
1.71 km
Simcoe Composite School
Secondary: Public
11.25 km
Holy Trinity Catholic High School
Secondary: Catholic
13.18 km
Brantford Collegiate Institute and Vocational School
Secondary: Public
22.40 km
Assumption College School School
Secondary: Catholic
19.91 km












