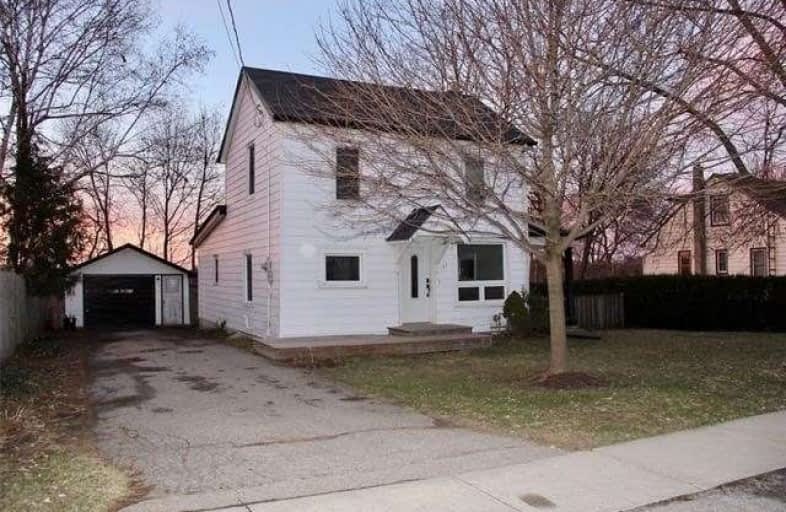Sold on Jul 22, 2019
Note: Property is not currently for sale or for rent.

-
Type: Detached
-
Style: 1 1/2 Storey
-
Size: 1100 sqft
-
Lot Size: 80.6 x 0 Feet
-
Age: 100+ years
-
Taxes: $2,123 per year
-
Days on Site: 81 Days
-
Added: Sep 07, 2019 (2 months on market)
-
Updated:
-
Last Checked: 1 month ago
-
MLS®#: X4442839
-
Listed By: Royal lepage brant realty
On A Quiet Dead End Street In Waterford Is Where You'll Find This 4 Bedroom Home, Great For A Growing Family, Just Starting Out Or Downsizing. Upon Entry Into This Home You'll Notice That This Has Just Undergone Extensive Freshening Up Throughout. The Large Eat-In Kitchen Features Newer Cupboards, Partial Ceramic Backsplash, A Double Sink And A Built-In Islnd. Fully Fenced Year With A View Of The Waterford Lakes. There Is A Lot To See.
Extras
**Interboard Listing: Brantford Regional R.E. Assoc**
Property Details
Facts for 177 Temperance Street West, Norfolk
Status
Days on Market: 81
Last Status: Sold
Sold Date: Jul 22, 2019
Closed Date: Jul 29, 2019
Expiry Date: Sep 30, 2019
Sold Price: $310,000
Unavailable Date: Jul 22, 2019
Input Date: May 08, 2019
Property
Status: Sale
Property Type: Detached
Style: 1 1/2 Storey
Size (sq ft): 1100
Age: 100+
Area: Norfolk
Community: Norfolk
Availability Date: Immediate
Inside
Bedrooms: 4
Bathrooms: 2
Kitchens: 1
Rooms: 7
Den/Family Room: No
Air Conditioning: Central Air
Fireplace: Yes
Washrooms: 2
Building
Basement: Finished
Basement 2: Part Bsmt
Heat Type: Forced Air
Heat Source: Gas
Exterior: Alum Siding
Water Supply: Municipal
Special Designation: Unknown
Parking
Driveway: Private
Garage Spaces: 1
Garage Type: Detached
Covered Parking Spaces: 4
Total Parking Spaces: 5
Fees
Tax Year: 2019
Tax Legal Description: Pt Lt 9-10 Pi 19B; Pt Wesley St S Of Nichol St P1
Taxes: $2,123
Highlights
Feature: Place Of Wor
Feature: School
Land
Cross Street: Washington Street
Municipality District: Norfolk
Fronting On: North
Pool: None
Sewer: Sewers
Lot Frontage: 80.6 Feet
Acres: < .50
Zoning: R1
Rooms
Room details for 177 Temperance Street West, Norfolk
| Type | Dimensions | Description |
|---|---|---|
| Library Main | 3.81 x 5.23 | |
| Kitchen Main | 4.57 x 5.31 | Eat-In Kitchen |
| Br Main | 3.02 x 4.60 | |
| Br Main | 2.49 x 4.22 | |
| Bathroom Main | - | 4 Pc Bath |
| Br 2nd | 2.87 x 3.00 | |
| Br 2nd | 2.62 x 3.10 | |
| Bathroom 2nd | - | 4 Pc Bath |
| Rec Bsmt | 4.11 x 6.22 | |
| Laundry Bsmt | 2.59 x 3.81 |
| XXXXXXXX | XXX XX, XXXX |
XXXX XXX XXXX |
$XXX,XXX |
| XXX XX, XXXX |
XXXXXX XXX XXXX |
$XXX,XXX |
| XXXXXXXX XXXX | XXX XX, XXXX | $310,000 XXX XXXX |
| XXXXXXXX XXXXXX | XXX XX, XXXX | $319,900 XXX XXXX |

ÉÉC Sainte-Marie-Simcoe
Elementary: CatholicSt. Bernard of Clairvaux School
Elementary: CatholicBoston Public School
Elementary: PublicBloomsburg Public School
Elementary: PublicWaterford Public School
Elementary: PublicLynndale Heights Public School
Elementary: PublicSt. Mary Catholic Learning Centre
Secondary: CatholicWaterford District High School
Secondary: PublicSimcoe Composite School
Secondary: PublicHoly Trinity Catholic High School
Secondary: CatholicBrantford Collegiate Institute and Vocational School
Secondary: PublicAssumption College School School
Secondary: Catholic

