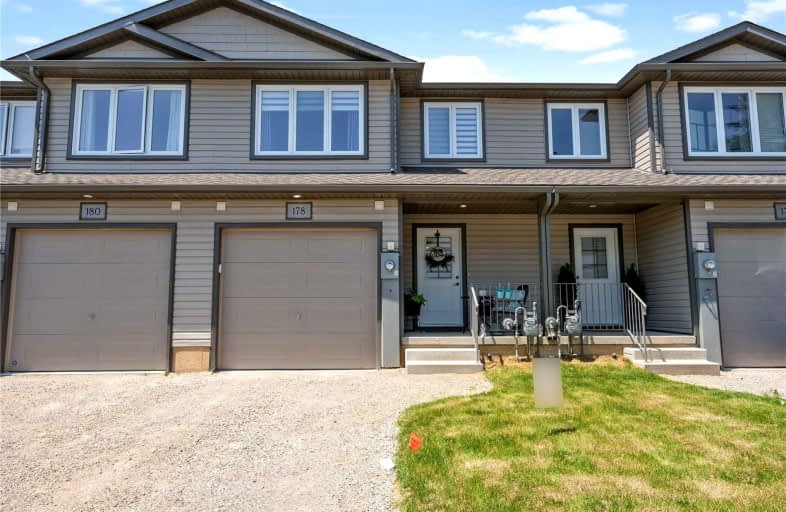
Video Tour

ÉÉC Sainte-Marie-Simcoe
Elementary: Catholic
0.85 km
Bloomsburg Public School
Elementary: Public
5.90 km
Elgin Avenue Public School
Elementary: Public
0.69 km
West Lynn Public School
Elementary: Public
1.47 km
Lynndale Heights Public School
Elementary: Public
1.82 km
St. Joseph's School
Elementary: Catholic
1.02 km
Waterford District High School
Secondary: Public
10.71 km
Delhi District Secondary School
Secondary: Public
15.18 km
Valley Heights Secondary School
Secondary: Public
24.44 km
Simcoe Composite School
Secondary: Public
0.97 km
Holy Trinity Catholic High School
Secondary: Catholic
1.01 km
Assumption College School School
Secondary: Catholic
32.09 km


