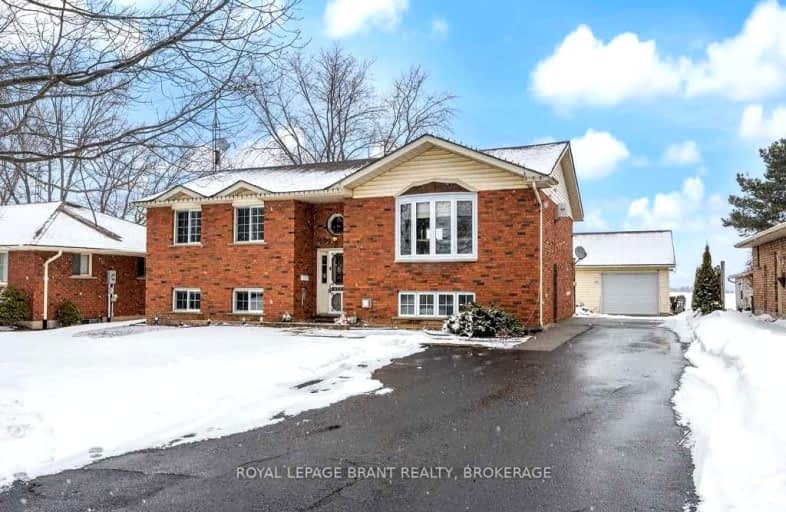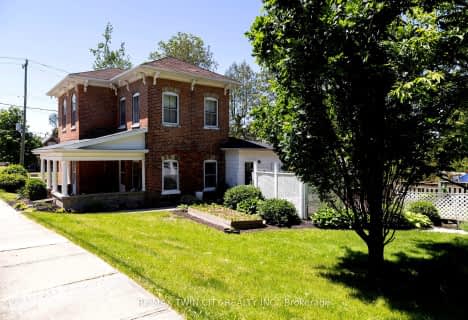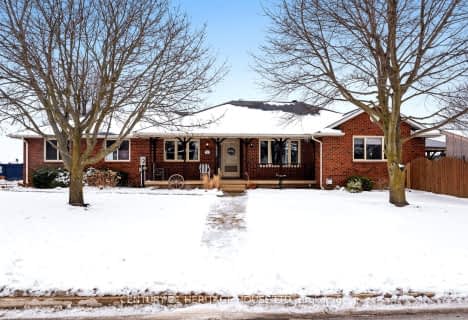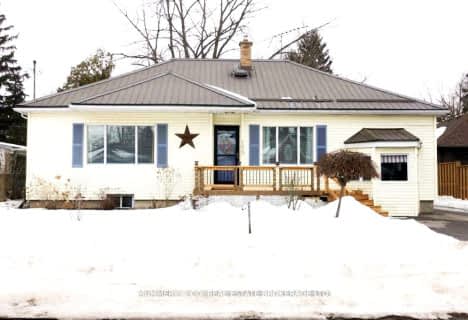
Video Tour
Car-Dependent
- Almost all errands require a car.
0
/100
Somewhat Bikeable
- Most errands require a car.
36
/100

ÉÉC Sainte-Marie-Simcoe
Elementary: Catholic
10.33 km
St. Bernard of Clairvaux School
Elementary: Catholic
0.93 km
Boston Public School
Elementary: Public
6.89 km
Bloomsburg Public School
Elementary: Public
5.12 km
Waterford Public School
Elementary: Public
0.29 km
Lynndale Heights Public School
Elementary: Public
10.15 km
St. Mary Catholic Learning Centre
Secondary: Catholic
23.34 km
Waterford District High School
Secondary: Public
0.49 km
Simcoe Composite School
Secondary: Public
10.04 km
Holy Trinity Catholic High School
Secondary: Catholic
12.00 km
Brantford Collegiate Institute and Vocational School
Secondary: Public
23.67 km
Assumption College School School
Secondary: Catholic
21.29 km
-
Wind-Del Community Park
Windham Ctr, Waterford ON N0E 1Y0 0.7km -
The Park
Waterford ON 8.77km -
Henderson Recreation Equipment Ltd
11 Gilbertson Dr, Simcoe ON N3Y 4K8 9.39km
-
TD Bank Financial Group
54 Main St, Waterford ON N0E 1Y0 0.74km -
BMO Bank of Montreal
792 Old Hwy 24, Waterford ON N0E 1Y0 0.93km -
TD Bank Financial Group
151 Queensway E, Norfolk ON 9.14km










