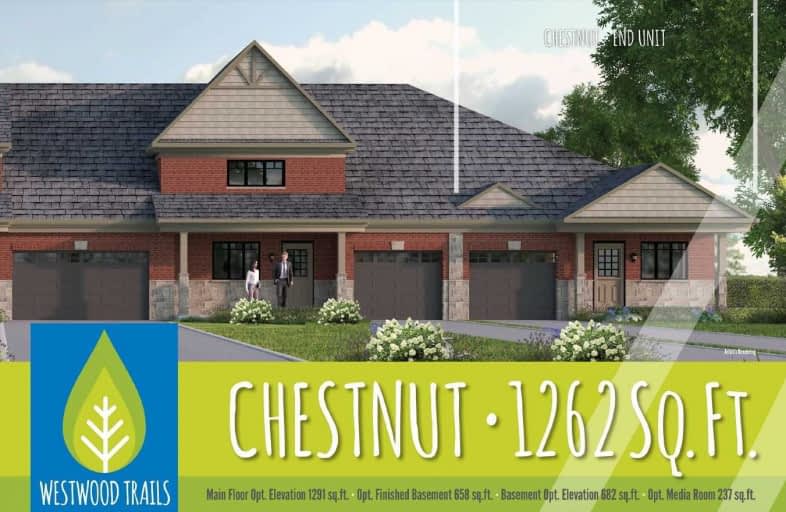Sold on Sep 12, 2019
Note: Property is not currently for sale or for rent.

-
Type: Att/Row/Twnhouse
-
Style: Bungaloft
-
Size: 1100 sqft
-
Lot Size: 29.5 x 99 Feet
-
Age: New
-
Days on Site: 26 Days
-
Added: Oct 25, 2019 (3 weeks on market)
-
Updated:
-
Last Checked: 1 month ago
-
MLS®#: X4550233
-
Listed By: Benchmark signature realty inc., brokerage
Luxurious Bungaloft Townhomes Located In Desirable Neighbourhood In Simcoe, Don't Miss Your Chance To Buy Precon. Premium Lots With Amazing View Of A Farm. Homes Will Be Energystar Labelled And Incl 1140 Sq Ft Of Gorgeous Living Space With Amazingly High 9 Ft Ceilings. Contemporary Kitchen W/ Custom Designed Island, Pantry, Granite Countertops, Soft Close Drawers. Wide Plank Laminate Throughout With Broadloom In Bedrooms For Extra Comfort. Potl Fee $125
Extras
4 Kitchen Aid S/S Appliances, White Amana Front Loaded Washer And Dryer On Main Floor, 1 Yr Free Internet, Tv, Home Phone Provided By Kwic Internet. 2,181 Sf Of Living Space Possible With Opt Finished Bsmt
Property Details
Facts for 2 Argyle Street, Norfolk
Status
Days on Market: 26
Last Status: Sold
Sold Date: Sep 12, 2019
Closed Date: Mar 20, 2021
Expiry Date: Dec 18, 2019
Sold Price: $412,735
Unavailable Date: Sep 12, 2019
Input Date: Aug 17, 2019
Prior LSC: Listing with no contract changes
Property
Status: Sale
Property Type: Att/Row/Twnhouse
Style: Bungaloft
Size (sq ft): 1100
Age: New
Area: Norfolk
Community: Simcoe
Availability Date: Summer 2020
Inside
Bedrooms: 2
Bathrooms: 3
Kitchens: 1
Rooms: 5
Den/Family Room: Yes
Air Conditioning: Central Air
Fireplace: No
Washrooms: 3
Building
Basement: Unfinished
Heat Type: Forced Air
Heat Source: Gas
Exterior: Brick
Exterior: Stone
Water Supply: Municipal
Special Designation: Unknown
Parking
Driveway: Private
Garage Spaces: 1
Garage Type: Attached
Covered Parking Spaces: 1
Total Parking Spaces: 2
Fees
Tax Year: 2019
Tax Legal Description: Pt Lt 18 Con Gore Woodhouse Designated As Part 1
Highlights
Feature: Beach
Feature: Hospital
Feature: Park
Feature: Place Of Worship
Feature: Rec Centre
Feature: School
Land
Cross Street: West Street And Hold
Municipality District: Norfolk
Fronting On: South
Pool: None
Sewer: Sewers
Lot Depth: 99 Feet
Lot Frontage: 29.5 Feet
Waterfront: None
Rooms
Room details for 2 Argyle Street, Norfolk
| Type | Dimensions | Description |
|---|---|---|
| Kitchen Main | 3.43 x 4.04 | Granite Counter, Stainless Steel Appl, Centre Island |
| Great Rm Main | 3.35 x 4.95 | Laminate, W/O To Yard, Open Concept |
| Dining Main | 2.60 x 4.04 | Laminate, Pantry, Open Concept |
| Master Main | 4.11 x 3.43 | Broadloom, W/I Closet, 4 Pc Ensuite |
| XXXXXXXX | XXX XX, XXXX |
XXXX XXX XXXX |
$XXX,XXX |
| XXX XX, XXXX |
XXXXXX XXX XXXX |
$XXX,XXX |
| XXXXXXXX XXXX | XXX XX, XXXX | $412,735 XXX XXXX |
| XXXXXXXX XXXXXX | XXX XX, XXXX | $374,900 XXX XXXX |

ÉÉC Sainte-Marie-Simcoe
Elementary: CatholicBloomsburg Public School
Elementary: PublicElgin Avenue Public School
Elementary: PublicWest Lynn Public School
Elementary: PublicLynndale Heights Public School
Elementary: PublicSt. Joseph's School
Elementary: CatholicWaterford District High School
Secondary: PublicDelhi District Secondary School
Secondary: PublicValley Heights Secondary School
Secondary: PublicSimcoe Composite School
Secondary: PublicHoly Trinity Catholic High School
Secondary: CatholicAssumption College School School
Secondary: Catholic

