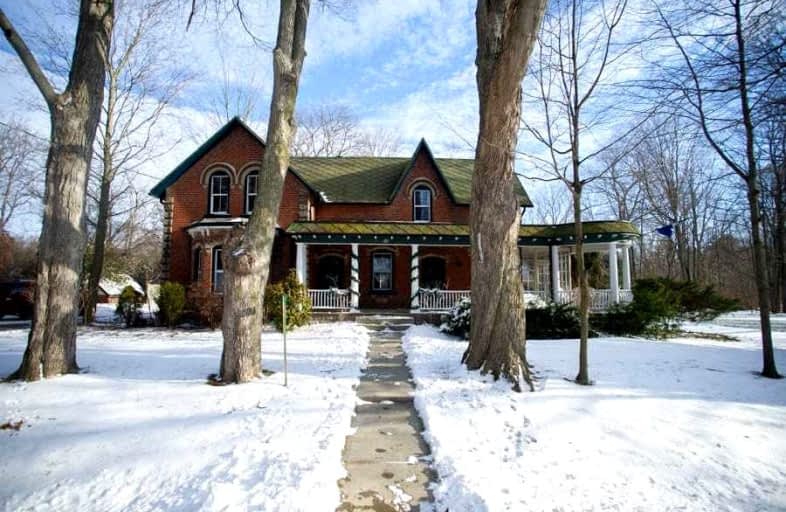Sold on Jan 12, 2023
Note: Property is not currently for sale or for rent.

-
Type: Detached
-
Style: 2-Storey
-
Size: 1500 sqft
-
Lot Size: 210.18 x 230.84 Feet
-
Age: 100+ years
-
Taxes: $3,397 per year
-
Days on Site: 9 Days
-
Added: Jan 03, 2023 (1 week on market)
-
Updated:
-
Last Checked: 1 month ago
-
MLS®#: X5858821
-
Listed By: Revel realty inc., brokerage
Located In The Historic Village Of Lynedoch, 20 Falkirk Drive, A Stunning Century Home Beautifully Maintained Featuring 3 Bedrooms, 2+1 Bathrooms, A 36X12 Salt Water In Ground Pool And Multiple Exterior Buildings Sitting On A 1.048 Acres Lot. Outside You Will Also Find Loads Of Green Space, A Carolinian Forest, A Century Barn, And A Detached Garage With A Loft. Enter Into The Large Kitchen With Ample Storage Space, Large Granite Countertops, An Island And Ceramic Flooring. Off The Kitchen You Will Find A Cozy Sunroom/ Atrium With Floor To Ceiling Windows. The Original Pine Flooring Cascades Throughout The Rest Of The Home. The Rural Serenity You've Been Looking For, While Still Close Enough To All Amenities You Will Need Within 10 Minutes And High-Speed Fibre Internet Straight To The Property.
Extras
Fridge Is Being Sold As Is. Inclusions: Fridge, Freezer, Dishwasher, Dryer, Microwave, Pool Equipment, Stove, Washer, Window Coverings, Jd Tractor/Mower.
Property Details
Facts for 20 Falkirk Drive, Norfolk
Status
Days on Market: 9
Last Status: Sold
Sold Date: Jan 12, 2023
Closed Date: Feb 16, 2023
Expiry Date: Apr 03, 2023
Sold Price: $785,000
Unavailable Date: Jan 12, 2023
Input Date: Jan 03, 2023
Property
Status: Sale
Property Type: Detached
Style: 2-Storey
Size (sq ft): 1500
Age: 100+
Area: Norfolk
Community: Norfolk
Availability Date: Flexible
Assessment Amount: $253,000
Assessment Year: 2022
Inside
Bedrooms: 3
Bathrooms: 3
Kitchens: 1
Rooms: 11
Den/Family Room: Yes
Air Conditioning: Central Air
Fireplace: Yes
Washrooms: 3
Building
Basement: Part Bsmt
Basement 2: Unfinished
Heat Type: Forced Air
Heat Source: Gas
Exterior: Brick
Water Supply: Well
Special Designation: Unknown
Other Structures: Barn
Other Structures: Workshop
Parking
Driveway: Private
Garage Spaces: 1
Garage Type: Detached
Covered Parking Spaces: 10
Total Parking Spaces: 11
Fees
Tax Year: 2022
Tax Legal Description: Lt 6-7 Blk 7 Pl 37B; Pt Lt 1-4, 11-12 Blk 7 Pl 37B
Taxes: $3,397
Highlights
Feature: Golf
Feature: Other
Feature: Park
Feature: Place Of Worship
Feature: Rec Centre
Feature: School
Land
Cross Street: Lynedoch Rd To Falki
Municipality District: Norfolk
Fronting On: South
Pool: Inground
Sewer: Septic
Lot Depth: 230.84 Feet
Lot Frontage: 210.18 Feet
Acres: .50-1.99
Zoning: A
Additional Media
- Virtual Tour: https://www.youtube.com/watch?v=qXUcNeaFdeI
Rooms
Room details for 20 Falkirk Drive, Norfolk
| Type | Dimensions | Description |
|---|---|---|
| Living Main | 3.94 x 4.98 | |
| Kitchen Main | 4.32 x 6.60 | Eat-In Kitchen |
| Dining Main | 3.94 x 4.98 | |
| Mudroom Main | 4.27 x 4.27 | |
| Sunroom Main | 2.29 x 3.66 | |
| Bathroom Main | - | |
| Prim Bdrm 2nd | 3.45 x 4.14 | |
| 2nd Br 2nd | 2.59 x 4.42 | |
| 3rd Br 2nd | 4.34 x 5.18 | |
| Bathroom 2nd | - | 3 Pc Bath |
| Bathroom 2nd | - | 3 Pc Ensuite |

| XXXXXXXX | XXX XX, XXXX |
XXXX XXX XXXX |
$XXX,XXX |
| XXX XX, XXXX |
XXXXXX XXX XXXX |
$XXX,XXX |
| XXXXXXXX XXXX | XXX XX, XXXX | $785,000 XXX XXXX |
| XXXXXXXX XXXXXX | XXX XX, XXXX | $789,900 XXX XXXX |

St. Michael's School
Elementary: CatholicLangton Public School
Elementary: PublicSacred Heart School
Elementary: CatholicSt. Frances Cabrini School
Elementary: CatholicDelhi Public School
Elementary: PublicWalsh Public School
Elementary: PublicWaterford District High School
Secondary: PublicDelhi District Secondary School
Secondary: PublicValley Heights Secondary School
Secondary: PublicSimcoe Composite School
Secondary: PublicGlendale High School
Secondary: PublicHoly Trinity Catholic High School
Secondary: Catholic
