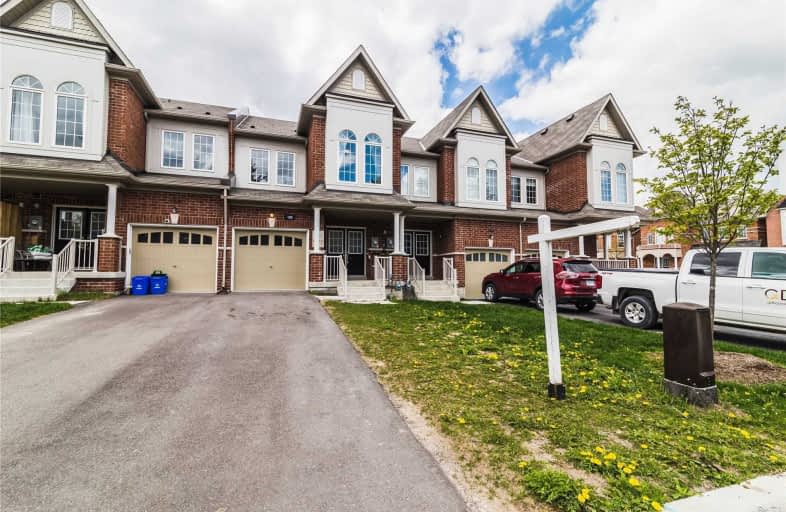Sold on May 16, 2021
Note: Property is not currently for sale or for rent.

-
Type: Att/Row/Twnhouse
-
Style: 2-Storey
-
Size: 2000 sqft
-
Lot Size: 19.69 x 100.07 Feet
-
Age: 0-5 years
-
Taxes: $4,178 per year
-
Days on Site: 6 Days
-
Added: May 09, 2021 (6 days on market)
-
Updated:
-
Last Checked: 2 months ago
-
MLS®#: N5228804
-
Listed By: Homelife new world realty inc., brokerage
Beautiful And Freshly Painted 4 Bed,4 Bath Spacious Townhouse(Over 2250Sq As Per Builder). Front Entrance Facing A Quiet Farm And A Kid-Safe Street, Hardwood Floors On The Main, Double Door Entrance, Upgraded Granite Counter And Tiles, Upgraded Lightings, Backsplash, Direct Access From Garage. Large Master With 4Pc Ensuite, Two W/I Closets, 1 Car Garage, Driveway Parking 2 Cars ( No Sidewalk), Finished Basement With 4Pc Bath, Close To Park, School And Go.
Extras
Stainless Steele Fridge, Stove, Dishwasher, Washer/Dryer. All Window Coverings, All Elfs.
Property Details
Facts for 190 Noah's Farm Trail, Whitchurch Stouffville
Status
Days on Market: 6
Last Status: Sold
Sold Date: May 16, 2021
Closed Date: Jun 16, 2021
Expiry Date: Jul 30, 2021
Sold Price: $975,000
Unavailable Date: May 16, 2021
Input Date: May 10, 2021
Prior LSC: Listing with no contract changes
Property
Status: Sale
Property Type: Att/Row/Twnhouse
Style: 2-Storey
Size (sq ft): 2000
Age: 0-5
Area: Whitchurch Stouffville
Community: Stouffville
Availability Date: Tba
Inside
Bedrooms: 4
Bathrooms: 4
Kitchens: 1
Rooms: 9
Den/Family Room: Yes
Air Conditioning: Central Air
Fireplace: No
Washrooms: 4
Building
Basement: Finished
Heat Type: Forced Air
Heat Source: Gas
Exterior: Brick
Water Supply: Municipal
Special Designation: Unknown
Parking
Driveway: Private
Garage Spaces: 1
Garage Type: Built-In
Covered Parking Spaces: 2
Total Parking Spaces: 3
Fees
Tax Year: 2020
Tax Legal Description: Plan 65M4459 Pt Blk 128 Rp 65R36803 Parts 4 And 5
Taxes: $4,178
Highlights
Feature: Fenced Yard
Feature: Grnbelt/Conserv
Feature: Park
Feature: Public Transit
Feature: School
Land
Cross Street: 10th Line / Main Str
Municipality District: Whitchurch-Stouffville
Fronting On: West
Pool: None
Sewer: Sewers
Lot Depth: 100.07 Feet
Lot Frontage: 19.69 Feet
Additional Media
- Virtual Tour: https://photos.app.goo.gl/Y9SZb7TUtxkxsZpD6
Rooms
Room details for 190 Noah's Farm Trail, Whitchurch Stouffville
| Type | Dimensions | Description |
|---|---|---|
| Family Main | 3.96 x 3.00 | Large Window, Hardwood Floor |
| Dining Main | 4.20 x 3.00 | Hardwood Floor |
| Breakfast Main | 3.65 x 2.50 | W/O To Yard, Combined W/Kitchen, Tile Floor |
| Kitchen Main | 2.45 x 2.50 | Granite Counter, Backsplash, Tile Floor |
| Master 2nd | 4.50 x 3.00 | 4 Pc Ensuite, W/I Closet |
| 2nd Br 2nd | 2.89 x 2.80 | Led Lighting, W/I Closet |
| 3rd Br 2nd | 4.00 x 2.80 | Vaulted Ceiling, Large Closet, Large Window |
| 4th Br 2nd | 4.00 x 2.50 | Large Window |
| Great Rm Bsmt | 4.60 x 6.70 | Above Grade Window, 4 Pc Bath |
| XXXXXXXX | XXX XX, XXXX |
XXXX XXX XXXX |
$XXX,XXX |
| XXX XX, XXXX |
XXXXXX XXX XXXX |
$XXX,XXX | |
| XXXXXXXX | XXX XX, XXXX |
XXXXXX XXX XXXX |
$X,XXX |
| XXX XX, XXXX |
XXXXXX XXX XXXX |
$X,XXX |
| XXXXXXXX XXXX | XXX XX, XXXX | $975,000 XXX XXXX |
| XXXXXXXX XXXXXX | XXX XX, XXXX | $799,000 XXX XXXX |
| XXXXXXXX XXXXXX | XXX XX, XXXX | $2,000 XXX XXXX |
| XXXXXXXX XXXXXX | XXX XX, XXXX | $2,000 XXX XXXX |

Barbara Reid Elementary Public School
Elementary: PublicSummitview Public School
Elementary: PublicSt Brigid Catholic Elementary School
Elementary: CatholicWendat Village Public School
Elementary: PublicHarry Bowes Public School
Elementary: PublicGlad Park Public School
Elementary: PublicÉSC Pape-François
Secondary: CatholicBill Hogarth Secondary School
Secondary: PublicStouffville District Secondary School
Secondary: PublicSt Brother André Catholic High School
Secondary: CatholicMarkham District High School
Secondary: PublicBur Oak Secondary School
Secondary: Public

