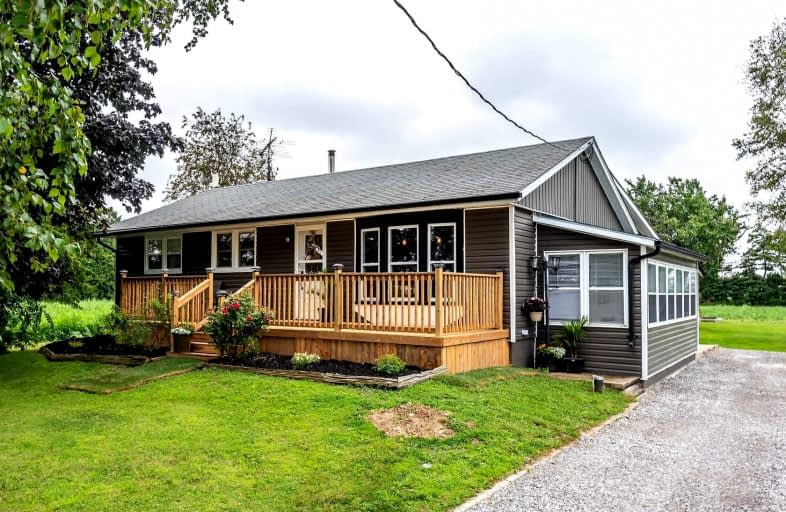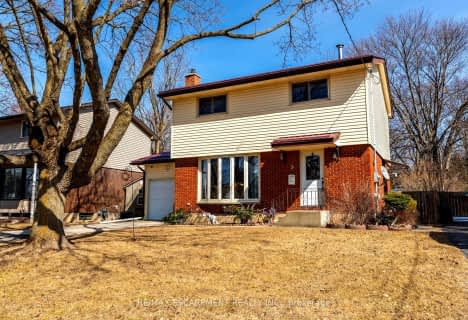Sold on Aug 14, 2021
Note: Property is not currently for sale or for rent.

-
Type: Detached
-
Style: Bungalow
-
Lot Size: 85 x 210 Feet
-
Age: No Data
-
Taxes: $2,527 per year
-
Days on Site: 3 Days
-
Added: Aug 11, 2021 (3 days on market)
-
Updated:
-
Last Checked: 1 month ago
-
MLS®#: X5336562
-
Listed By: Re/max escarpment realty inc., brokerage
Beautifully Presented, Stunning 4 Bed, 2 Bath Simcoe Bungalow On Sought After Country Lot. Great Curb Appeal W/ Oversized Detached Shed/Barn, & Elevated Back Deck. The Oc Interior Layout Has Been Exquisitely Upgraded Highlighted By Gorgeous Ei Kitchen W/ Contrasting Island, Custom Countertops & Stone Backsplash, Dining Area, Back Family Room W/ Woodstove (Fully Wett Certified), 4 Pc Bath, & 3 Mf Beds. Finished Ll Offers Large Rec Rm, Add 4th Bed & 3 Pc Bath.
Extras
Inclus:Window Coverings & Hardware,Ceiling Fans,Bth Mirrors,All Att Light Fixtures,Fridge,Stove,D/W,Bar Fridge,Deep Frzr,Washr,Dryr Microwave,All Firewd,John Deere Riding Lawn Mowr,Firplc In Bdrm.Exclu:Plow,Pump,Wheel Lawn Ornaments,Wtr Clr
Property Details
Facts for 2016 St. John's Road West, Norfolk
Status
Days on Market: 3
Last Status: Sold
Sold Date: Aug 14, 2021
Closed Date: Oct 14, 2021
Expiry Date: Oct 11, 2021
Sold Price: $648,500
Unavailable Date: Aug 14, 2021
Input Date: Aug 11, 2021
Prior LSC: Listing with no contract changes
Property
Status: Sale
Property Type: Detached
Style: Bungalow
Area: Norfolk
Community: Simcoe
Availability Date: Flexible
Inside
Bedrooms: 3
Bedrooms Plus: 1
Bathrooms: 2
Kitchens: 1
Rooms: 6
Den/Family Room: Yes
Air Conditioning: Central Air
Fireplace: Yes
Washrooms: 2
Building
Basement: Finished
Basement 2: Full
Heat Type: Forced Air
Heat Source: Oil
Exterior: Vinyl Siding
Water Supply Type: Drilled Well
Water Supply: Well
Special Designation: Unknown
Parking
Driveway: Pvt Double
Garage Type: None
Covered Parking Spaces: 6
Total Parking Spaces: 6
Fees
Tax Year: 2020
Tax Legal Description: Pt Lt 6 Con Gore Woodhouse As In Nr599058; S/T **
Taxes: $2,527
Land
Cross Street: Highway 24
Municipality District: Norfolk
Fronting On: South
Parcel Number: 502090112
Pool: None
Sewer: Septic
Lot Depth: 210 Feet
Lot Frontage: 85 Feet
Rooms
Room details for 2016 St. John's Road West, Norfolk
| Type | Dimensions | Description |
|---|---|---|
| Dining Main | 5.16 x 3.56 | |
| Kitchen Main | 5.31 x 3.66 | Eat-In Kitchen |
| Bathroom Main | 2.54 x 2.82 | 4 Pc Bath |
| Br Main | 3.58 x 2.51 | |
| Br Main | 2.49 x 3.25 | |
| Br Main | 3.35 x 3.66 | |
| Family Main | 4.62 x 6.40 | |
| Rec Bsmt | 4.55 x 5.59 | |
| Laundry Bsmt | 2.08 x 2.31 | |
| Bathroom Bsmt | 1.83 x 2.34 | 3 Pc Bath |
| Br Bsmt | 6.71 x 3.73 | |
| Utility Bsmt | 3.35 x 2.44 |
| XXXXXXXX | XXX XX, XXXX |
XXXX XXX XXXX |
$XXX,XXX |
| XXX XX, XXXX |
XXXXXX XXX XXXX |
$XXX,XXX |
| XXXXXXXX XXXX | XXX XX, XXXX | $648,500 XXX XXXX |
| XXXXXXXX XXXXXX | XXX XX, XXXX | $549,900 XXX XXXX |

ÉÉC Sainte-Marie-Simcoe
Elementary: CatholicSt. Cecilia's School
Elementary: CatholicElgin Avenue Public School
Elementary: PublicWest Lynn Public School
Elementary: PublicLynndale Heights Public School
Elementary: PublicSt. Joseph's School
Elementary: CatholicWaterford District High School
Secondary: PublicHagersville Secondary School
Secondary: PublicDelhi District Secondary School
Secondary: PublicValley Heights Secondary School
Secondary: PublicSimcoe Composite School
Secondary: PublicHoly Trinity Catholic High School
Secondary: Catholic- 3 bath
- 4 bed
- 1100 sqft



