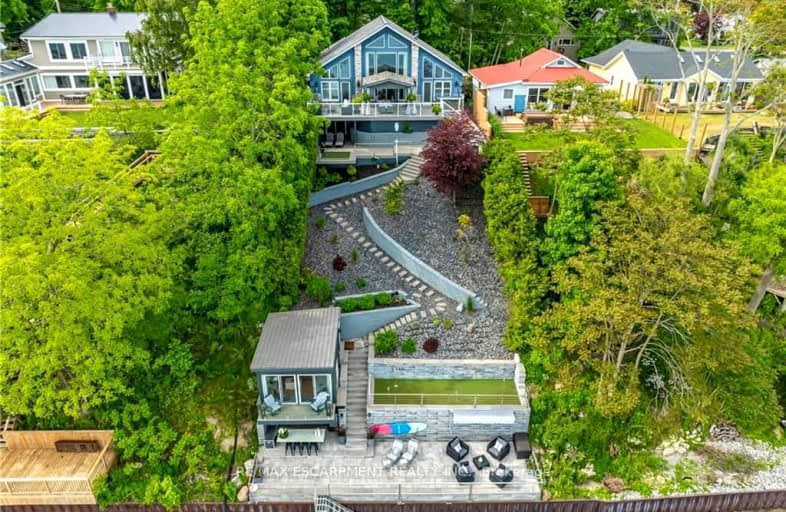
Car-Dependent
- Almost all errands require a car.
Somewhat Bikeable
- Almost all errands require a car.

ÉÉC Sainte-Marie-Simcoe
Elementary: CatholicSt. Cecilia's School
Elementary: CatholicWest Lynn Public School
Elementary: PublicLynndale Heights Public School
Elementary: PublicLakewood Elementary School
Elementary: PublicSt. Joseph's School
Elementary: CatholicWaterford District High School
Secondary: PublicHagersville Secondary School
Secondary: PublicDelhi District Secondary School
Secondary: PublicValley Heights Secondary School
Secondary: PublicSimcoe Composite School
Secondary: PublicHoly Trinity Catholic High School
Secondary: Catholic-
Silver Lake Pt Dover
St Patrick Street, Port Dover ON 1km -
Powell Park
Port Dover ON 1.54km -
Kinsmen Park
95 Hamilton Plank Rd (Donjon Blvd.), Port Dover ON N0A 1N7 2.47km
-
Scotiabank
407 Main St, Port Dover ON N0A 1N0 1.34km -
CIBC Cash Dispenser
85 Main St N, Hagersville ON N0A 1H0 1.57km -
CIBC
85 Main St N, Hagersville ON N0A 1H0 1.66km
- 1 bath
- 3 bed
- 5000 sqft
306 St. Patrick Street West, Norfolk, Ontario • N0A 1N0 • Port Dover


