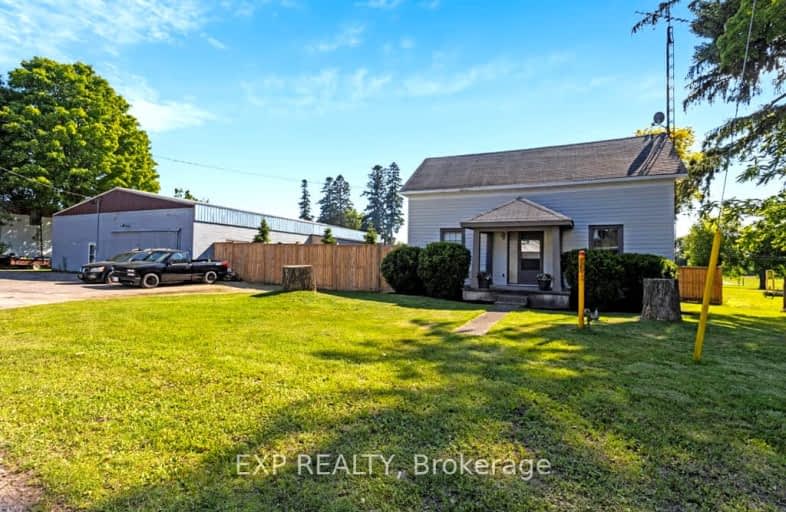Car-Dependent
- Almost all errands require a car.
Somewhat Bikeable
- Most errands require a car.

St. Michael's School
Elementary: CatholicLangton Public School
Elementary: PublicSacred Heart School
Elementary: CatholicPort Rowan Public School
Elementary: PublicHoughton Public School
Elementary: PublicWalsh Public School
Elementary: PublicWaterford District High School
Secondary: PublicDelhi District Secondary School
Secondary: PublicValley Heights Secondary School
Secondary: PublicSimcoe Composite School
Secondary: PublicGlendale High School
Secondary: PublicHoly Trinity Catholic High School
Secondary: Catholic-
Long Point Provincial Park
350 Erie Blvd, Norfolk ON N0E 1M0 14.71km -
Donnybrook Fair
Walsh ON 15.07km -
Turkey Point Provincial Park
194 Turkey Point Rd, Turkey Point ON N0E 1T0 15.7km
-
CIBC
1007 Bay St, Norfolk ON N0E 1M0 8.26km -
CIBC
160 Front Rd, Port Rowan ON N0E 1M0 8.39km -
BMO Bank of Montreal
3 Albert St, Langton ON N0E 1G0 8.72km




