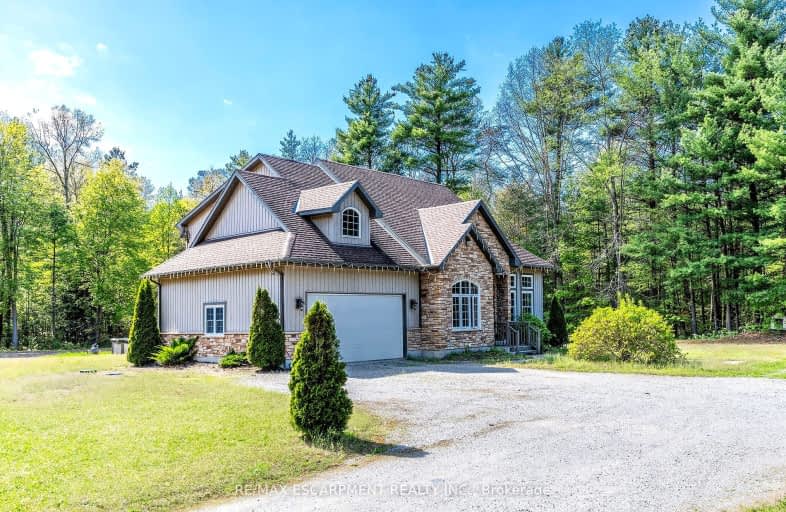Car-Dependent
- Almost all errands require a car.
0
/100
Somewhat Bikeable
- Almost all errands require a car.
8
/100

St. Michael's School
Elementary: Catholic
8.54 km
Langton Public School
Elementary: Public
8.92 km
Sacred Heart School
Elementary: Catholic
8.87 km
St. Frances Cabrini School
Elementary: Catholic
7.85 km
Delhi Public School
Elementary: Public
7.91 km
Walsh Public School
Elementary: Public
8.31 km
Waterford District High School
Secondary: Public
23.06 km
Delhi District Secondary School
Secondary: Public
7.71 km
Valley Heights Secondary School
Secondary: Public
10.61 km
Simcoe Composite School
Secondary: Public
16.43 km
Glendale High School
Secondary: Public
22.70 km
Holy Trinity Catholic High School
Secondary: Catholic
15.21 km
-
Turkey Point Provincial Park
194 Turkey Point Rd, Turkey Point ON N0E 1T0 15.39km -
Don Shay Memorial Dog Park
Norfolk ON 15.47km -
Golden Gardens Park
380 Queen St S, Simcoe ON 15.52km
-
CIBC
12 Church St W, Delhi ON N4B 1V7 7.98km -
BMO Bank of Montreal
221 Main St of Delhi, Delhi ON N4B 2M4 8km -
CIBC
172 Main St of Delhi (Church), Delhi ON N4B 2L9 8.17km


