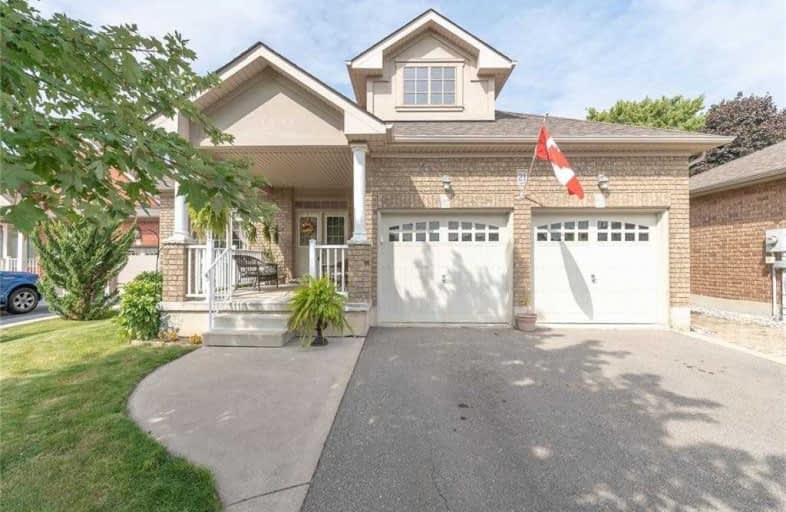Note: Property is not currently for sale or for rent.

-
Type: Detached
-
Style: Bungalow
-
Lot Size: 51.08 x 185.89 Feet
-
Age: No Data
-
Taxes: $3,790 per year
-
Days on Site: 39 Days
-
Added: Jan 11, 2020 (1 month on market)
-
Updated:
-
Last Checked: 1 month ago
-
MLS®#: X4666356
-
Listed By: Re/max escarpment realty inc., brokerage
Beautifully Presented, Extensively Upgraded 2+1 Bedroom, 3 Bathroom Executive Port Dover Bungalow On Premium 51'X185' Lot Offering Privacy & Tasteful Updates Throughout. Incredible Curb Appeal With All Brick Exterior, Paved Double Driveway With Accenting Concrete Border, Welcoming 11'X14' Covered Front Porch, Tidy Landscaping, & Multiple Backyard Entertaining Areas Complete Including Covered Gazebo Elevated Deck & Extensive Interlocking Patio Area.
Extras
Rent:Hwh Incl:Gas Stove/Fridge/Micro/Dw/Washer/Dryer, (All Appl. Work But In "As Is" Condition), All Window Coverings & Hardware, Ceiling Fans, Bthrm Mirrors, All Attached Interior And Exterior Light Fixtures, Garage Dr Opener+Remote
Property Details
Facts for 21 Kelly Drive, Norfolk
Status
Days on Market: 39
Last Status: Sold
Sold Date: Feb 19, 2020
Closed Date: May 15, 2020
Expiry Date: Mar 31, 2020
Sold Price: $540,000
Unavailable Date: Feb 19, 2020
Input Date: Jan 13, 2020
Property
Status: Sale
Property Type: Detached
Style: Bungalow
Area: Norfolk
Community: Norfolk
Availability Date: Flexible
Inside
Bedrooms: 2
Bedrooms Plus: 1
Bathrooms: 3
Kitchens: 1
Rooms: 5
Den/Family Room: Yes
Air Conditioning: Central Air
Fireplace: Yes
Washrooms: 3
Building
Basement: Finished
Basement 2: Full
Heat Type: Forced Air
Heat Source: Gas
Exterior: Brick
Water Supply: Municipal
Physically Handicapped-Equipped: N
Special Designation: Unknown
Retirement: N
Parking
Driveway: Pvt Double
Garage Spaces: 2
Garage Type: Attached
Covered Parking Spaces: 4
Total Parking Spaces: 6
Fees
Tax Year: 2019
Tax Legal Description: Lt 7 Pl 37M34; S/T An Easement For Entry *Cont
Taxes: $3,790
Land
Cross Street: Lynn Park Ave
Municipality District: Norfolk
Fronting On: North
Parcel Number: 502390314
Pool: None
Sewer: Sewers
Lot Depth: 185.89 Feet
Lot Frontage: 51.08 Feet
Acres: < .50
Rooms
Room details for 21 Kelly Drive, Norfolk
| Type | Dimensions | Description |
|---|---|---|
| Living Main | 3.38 x 4.93 | |
| Dining Main | 3.38 x 3.89 | |
| Kitchen Main | 3.05 x 5.71 | Eat-In Kitchen |
| Master Main | 3.43 x 4.06 | |
| Bathroom Main | 3.91 x 1.52 | 4 Pc Ensuite |
| Bathroom Main | 2.36 x 1.47 | 4 Pc Bath |
| Br Main | 2.97 x 3.73 | |
| Laundry Main | 1.96 x 2.08 | |
| Rec Bsmt | 5.18 x 8.81 | |
| Games Bsmt | 3.28 x 4.80 | |
| Bathroom Bsmt | 2.95 x 1.52 | 3 Pc Bath |
| Br Bsmt | 2.82 x 4.50 |
| XXXXXXXX | XXX XX, XXXX |
XXXX XXX XXXX |
$XXX,XXX |
| XXX XX, XXXX |
XXXXXX XXX XXXX |
$XXX,XXX | |
| XXXXXXXX | XXX XX, XXXX |
XXXXXXX XXX XXXX |
|
| XXX XX, XXXX |
XXXXXX XXX XXXX |
$XXX,XXX | |
| XXXXXXXX | XXX XX, XXXX |
XXXXXXX XXX XXXX |
|
| XXX XX, XXXX |
XXXXXX XXX XXXX |
$XXX,XXX |
| XXXXXXXX XXXX | XXX XX, XXXX | $540,000 XXX XXXX |
| XXXXXXXX XXXXXX | XXX XX, XXXX | $549,900 XXX XXXX |
| XXXXXXXX XXXXXXX | XXX XX, XXXX | XXX XXXX |
| XXXXXXXX XXXXXX | XXX XX, XXXX | $559,900 XXX XXXX |
| XXXXXXXX XXXXXXX | XXX XX, XXXX | XXX XXXX |
| XXXXXXXX XXXXXX | XXX XX, XXXX | $559,900 XXX XXXX |

ÉÉC Sainte-Marie-Simcoe
Elementary: CatholicSt. Cecilia's School
Elementary: CatholicWest Lynn Public School
Elementary: PublicLynndale Heights Public School
Elementary: PublicLakewood Elementary School
Elementary: PublicSt. Joseph's School
Elementary: CatholicWaterford District High School
Secondary: PublicHagersville Secondary School
Secondary: PublicDelhi District Secondary School
Secondary: PublicSimcoe Composite School
Secondary: PublicHoly Trinity Catholic High School
Secondary: CatholicAssumption College School School
Secondary: Catholic- 2 bath
- 3 bed
2035 Erie Street, Norfolk, Ontario • N0A 1N0 • Port Dover



