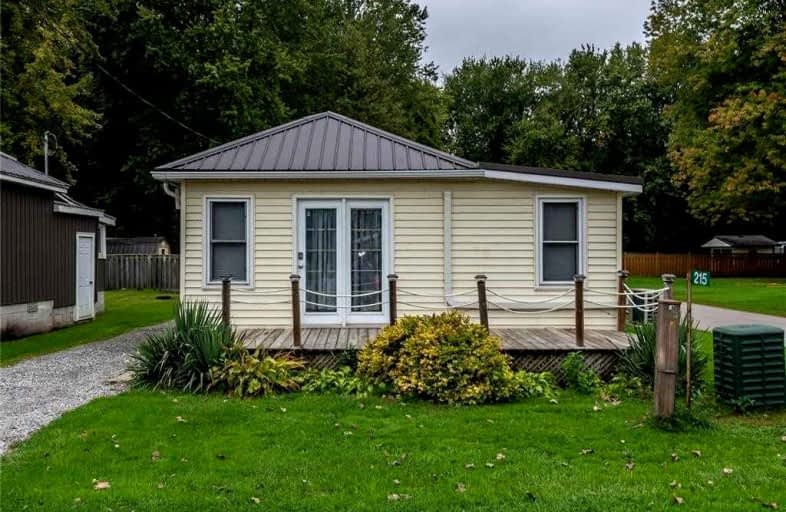Note: Property is not currently for sale or for rent.

-
Type: Detached
-
Style: Bungalow
-
Lot Size: 40.09 x 76 Feet
-
Age: No Data
-
Taxes: $2,474 per year
-
Days on Site: 7 Days
-
Added: Nov 01, 2021 (1 week on market)
-
Updated:
-
Last Checked: 1 month ago
-
MLS®#: X5420168
-
Listed By: Re/max escarpment realty inc., brokerage
Beautiful Winterized Cottage Located In Turkey Point - Desired L. Erie Destination Venue Renowned For Incredible Water Sports-Near Funky Eateries & Golden Sand Beaches! Offering 754Sf Of Nautically Inspired Living Area Incs Oc Living Room, Kitchen Sporting Peninsula & Dinette Area W/Sliding Door Wo To Rear Deck/Priv. Yard Incs Fire-Pit & Multi-Purp. Shed, Modern 4Pc Bath & 3 Roomy Bedrooms.
Property Details
Facts for 215 Cedar Drive, Norfolk
Status
Days on Market: 7
Last Status: Sold
Sold Date: Nov 08, 2021
Closed Date: Jan 31, 2022
Expiry Date: Jan 31, 2022
Sold Price: $562,000
Unavailable Date: Nov 08, 2021
Input Date: Nov 02, 2021
Prior LSC: Listing with no contract changes
Property
Status: Sale
Property Type: Detached
Style: Bungalow
Area: Norfolk
Community: Norfolk
Availability Date: Flexible
Inside
Bedrooms: 3
Bathrooms: 1
Kitchens: 1
Rooms: 5
Den/Family Room: No
Air Conditioning: Window Unit
Fireplace: Yes
Washrooms: 1
Utilities
Electricity: Yes
Gas: Yes
Cable: No
Building
Basement: None
Heat Type: Other
Heat Source: Electric
Exterior: Alum Siding
Exterior: Vinyl Siding
Water Supply: Other
Special Designation: Unknown
Parking
Driveway: Private
Garage Type: None
Covered Parking Spaces: 2
Total Parking Spaces: 2
Fees
Tax Year: 2021
Tax Legal Description: Pt Lt 138 Pl 128 Pt 1 37R4722; Norfolk County
Taxes: $2,474
Land
Cross Street: Lochmore Avenue
Municipality District: Norfolk
Fronting On: West
Parcel Number: 502670247
Pool: None
Sewer: Tank
Lot Depth: 76 Feet
Lot Frontage: 40.09 Feet
Additional Media
- Virtual Tour: http://www.myvisuallistings.com/cvtnb/318414
Rooms
Room details for 215 Cedar Drive, Norfolk
| Type | Dimensions | Description |
|---|---|---|
| Living Main | 3.28 x 4.06 | |
| Br Main | 3.53 x 2.29 | |
| Kitchen Main | 7.24 x 4.06 | Eat-In Kitchen |
| Br Main | 3.43 x 2.29 | |
| Bathroom Main | 2.03 x 2.16 | 4 Pc Bath |
| Br Main | 2.29 x 3.12 |
| XXXXXXXX | XXX XX, XXXX |
XXXX XXX XXXX |
$XXX,XXX |
| XXX XX, XXXX |
XXXXXX XXX XXXX |
$XXX,XXX |
| XXXXXXXX XXXX | XXX XX, XXXX | $562,000 XXX XXXX |
| XXXXXXXX XXXXXX | XXX XX, XXXX | $529,900 XXX XXXX |

St. Michael's School
Elementary: CatholicElgin Avenue Public School
Elementary: PublicPort Rowan Public School
Elementary: PublicWest Lynn Public School
Elementary: PublicWalsh Public School
Elementary: PublicSt. Joseph's School
Elementary: CatholicWaterford District High School
Secondary: PublicHagersville Secondary School
Secondary: PublicDelhi District Secondary School
Secondary: PublicValley Heights Secondary School
Secondary: PublicSimcoe Composite School
Secondary: PublicHoly Trinity Catholic High School
Secondary: Catholic

