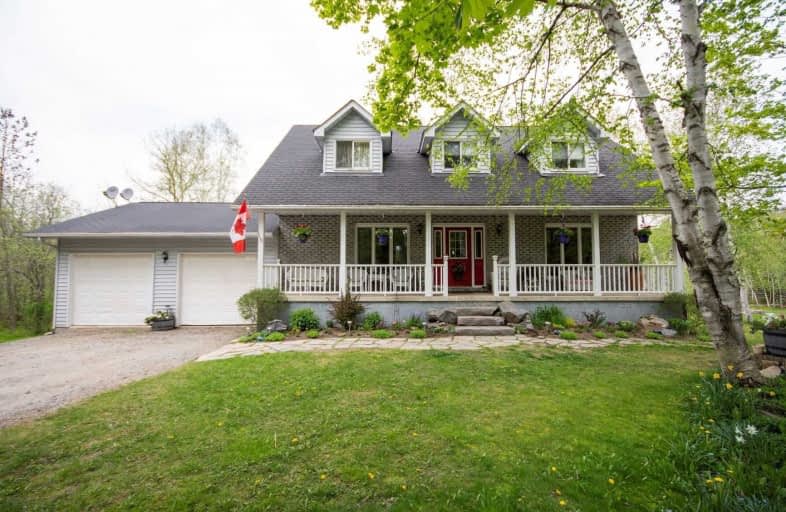
Video Tour

Wilberforce Elementary School
Elementary: Public
24.99 km
Ridgewood Public School
Elementary: Public
46.24 km
Stuart W Baker Elementary School
Elementary: Public
1.06 km
J Douglas Hodgson Elementary School
Elementary: Public
1.22 km
Bobcaygeon Public School
Elementary: Public
54.79 km
Archie Stouffer Elementary School
Elementary: Public
19.02 km
Haliburton Highland Secondary School
Secondary: Public
1.59 km
North Hastings High School
Secondary: Public
53.49 km
Fenelon Falls Secondary School
Secondary: Public
58.38 km
Lindsay Collegiate and Vocational Institute
Secondary: Public
77.88 km
Huntsville High School
Secondary: Public
61.39 km
I E Weldon Secondary School
Secondary: Public
76.71 km



