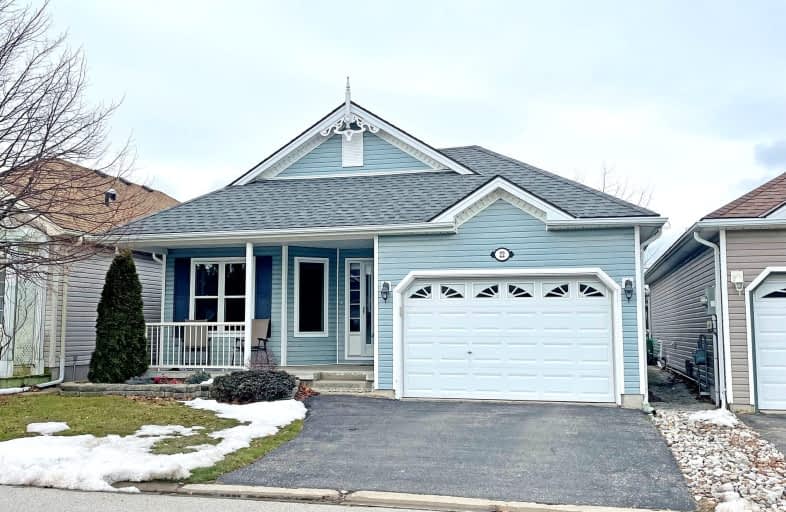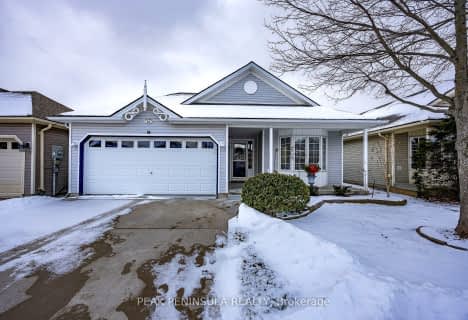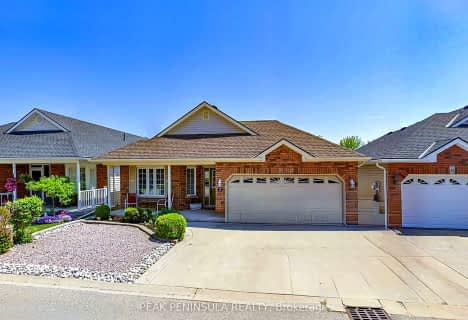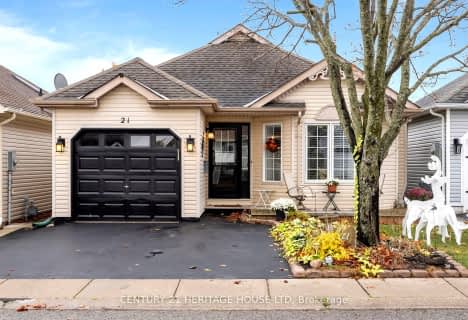Car-Dependent
- Almost all errands require a car.
21
/100
Somewhat Bikeable
- Most errands require a car.
29
/100

St. Michael's School
Elementary: Catholic
15.86 km
Langton Public School
Elementary: Public
15.57 km
Sacred Heart School
Elementary: Catholic
15.61 km
Port Rowan Public School
Elementary: Public
0.98 km
Houghton Public School
Elementary: Public
16.61 km
Walsh Public School
Elementary: Public
15.69 km
Waterford District High School
Secondary: Public
35.78 km
Delhi District Secondary School
Secondary: Public
24.49 km
Valley Heights Secondary School
Secondary: Public
9.46 km
Simcoe Composite School
Secondary: Public
26.51 km
Glendale High School
Secondary: Public
34.78 km
Holy Trinity Catholic High School
Secondary: Catholic
24.58 km
-
Long Point Provincial Park
350 Erie Blvd, Norfolk ON N0E 1M0 7.76km -
Turkey Point Community Pavilion
1 Tom Millar Lane (Turkey Point Road), Turkey Point ON N0E 1T0 12.37km -
Turkey Point Provincial Park
194 Turkey Point Rd, Turkey Point ON N0E 1T0 12.77km
-
CIBC
1007 Bay St, Norfolk ON N0E 1M0 1.3km -
CIBC
160 Front Rd, Port Rowan ON N0E 1M0 2.13km -
BMO Bank of Montreal
3 Albert St, Langton ON N0E 1G0 15.49km











