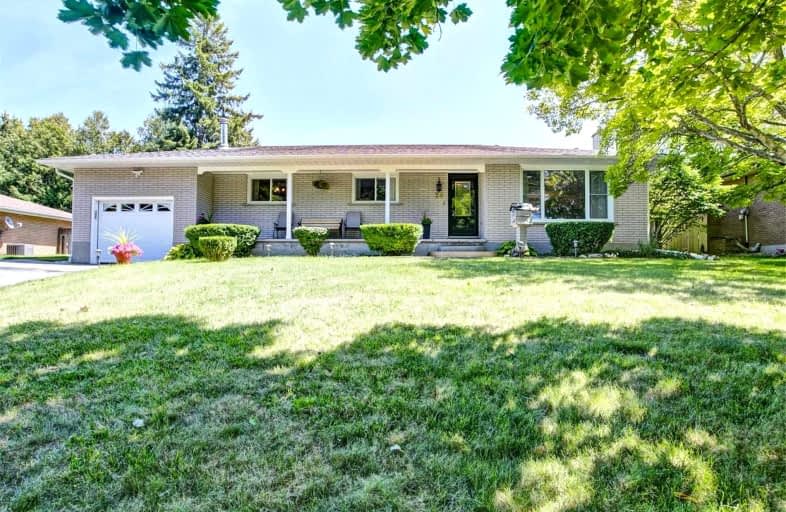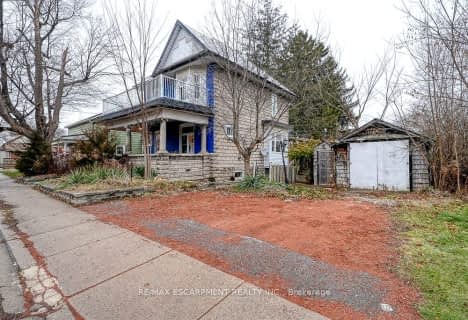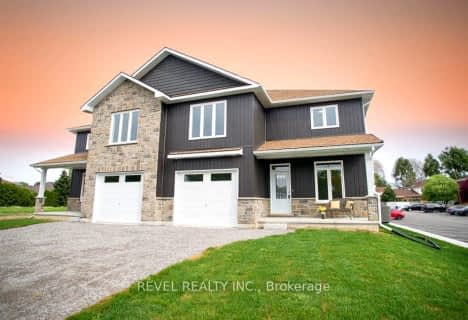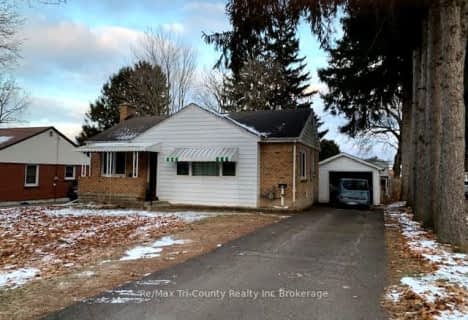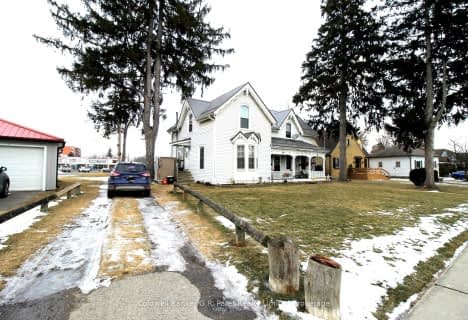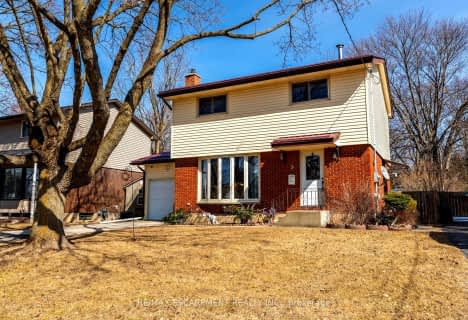Car-Dependent
- Almost all errands require a car.
18
/100
Somewhat Bikeable
- Most errands require a car.
25
/100

ÉÉC Sainte-Marie-Simcoe
Elementary: Catholic
1.10 km
Bloomsburg Public School
Elementary: Public
5.97 km
Elgin Avenue Public School
Elementary: Public
0.86 km
West Lynn Public School
Elementary: Public
2.58 km
Lynndale Heights Public School
Elementary: Public
3.08 km
St. Joseph's School
Elementary: Catholic
2.41 km
Waterford District High School
Secondary: Public
10.71 km
Delhi District Secondary School
Secondary: Public
13.79 km
Valley Heights Secondary School
Secondary: Public
23.59 km
Simcoe Composite School
Secondary: Public
1.75 km
Holy Trinity Catholic High School
Secondary: Catholic
1.63 km
Assumption College School School
Secondary: Catholic
31.86 km
-
Don Shay Memorial Dog Park
Norfolk ON 1.23km -
Wellington Park
50 Bonnie Dr (Norfolk St), Simcoe ON 1.68km -
Golden Gardens Park
380 Queen St S, Simcoe ON 1.6km
-
Meridian Credit Union
95 Queensway W, Simcoe ON N3Y 2M8 1.57km -
Scotiabank
54 Norfolk St N, Simcoe ON N3Y 3N7 1.64km -
Scotiabank
7191 Tecumseh Rd E, Simcoe ON N3Y 3N6 1.63km
