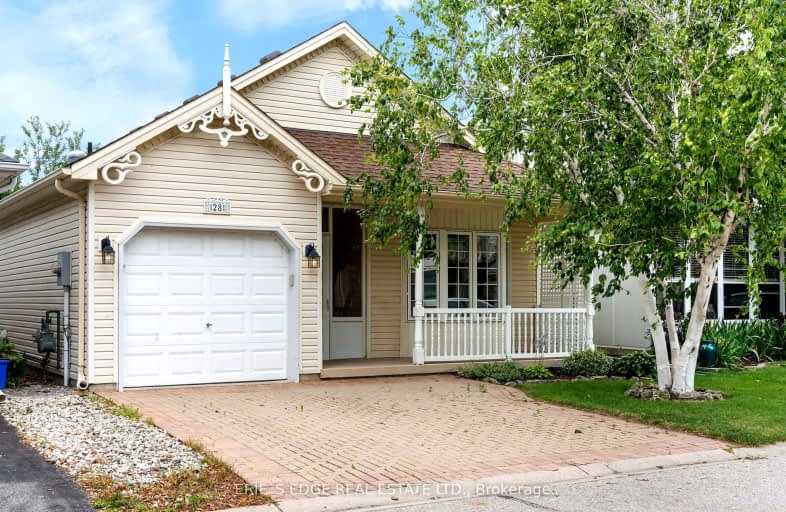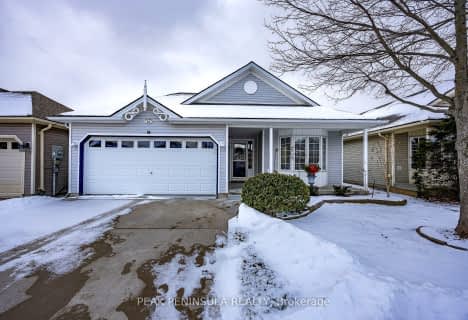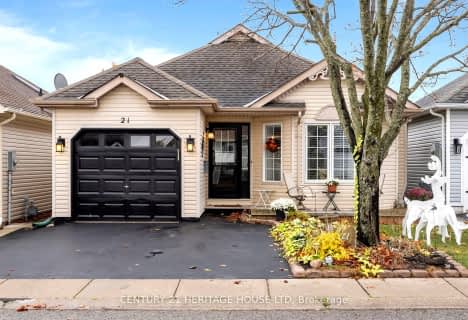Car-Dependent
- Almost all errands require a car.
15
/100
Somewhat Bikeable
- Most errands require a car.
28
/100

St. Michael's School
Elementary: Catholic
16.00 km
Langton Public School
Elementary: Public
15.81 km
Sacred Heart School
Elementary: Catholic
15.85 km
Port Rowan Public School
Elementary: Public
0.74 km
Houghton Public School
Elementary: Public
16.78 km
Walsh Public School
Elementary: Public
15.82 km
Waterford District High School
Secondary: Public
35.91 km
Delhi District Secondary School
Secondary: Public
24.70 km
Valley Heights Secondary School
Secondary: Public
9.70 km
Simcoe Composite School
Secondary: Public
26.62 km
Glendale High School
Secondary: Public
35.02 km
Holy Trinity Catholic High School
Secondary: Catholic
24.69 km







