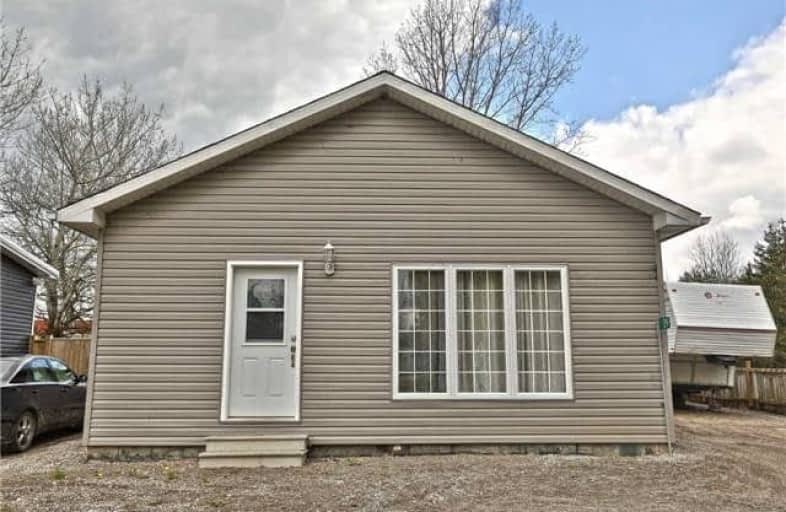Note: Property is not currently for sale or for rent.

-
Type: Cottage
-
Style: Bungalow
-
Lot Size: 50 x 100 Feet
-
Age: No Data
-
Taxes: $248 per year
-
Days on Site: 130 Days
-
Added: Sep 07, 2019 (4 months on market)
-
Updated:
-
Last Checked: 1 month ago
-
MLS®#: X4126287
-
Listed By: Re/max escarpment realty inc., brokerage
Welcome To 29 4th Street Selkirk, This Move In Ready, 1 Year Old New House/Cottage On A 50X100 Feet Lot, In A Waterfront Community Away From Traffic Jams And Stressful City Life. This Rare Find Offers 2 Bedrooms, A Full Washroom, Eat-In Kitchen, Living Room, Laundry. Enjoy The Carpet Free Residence And Picturesque Views. You Will Love The Peace And Tranquility Of The Neighborhood.
Extras
Inclusions: Fridge, Stove, Microwave, Washing Machine
Property Details
Facts for 29 4th Street, Norfolk
Status
Days on Market: 130
Last Status: Sold
Sold Date: Sep 18, 2018
Closed Date: Nov 16, 2018
Expiry Date: Aug 30, 2018
Sold Price: $245,000
Unavailable Date: Sep 18, 2018
Input Date: May 11, 2018
Property
Status: Sale
Property Type: Cottage
Style: Bungalow
Area: Norfolk
Community: Norfolk
Availability Date: Immediate
Inside
Bedrooms: 2
Bathrooms: 1
Kitchens: 1
Rooms: 5
Den/Family Room: No
Air Conditioning: None
Fireplace: No
Laundry Level: Main
Washrooms: 1
Building
Basement: Crawl Space
Heat Type: Baseboard
Heat Source: Electric
Exterior: Vinyl Siding
UFFI: No
Water Supply: Other
Special Designation: Unknown
Parking
Driveway: Pvt Double
Garage Type: None
Covered Parking Spaces: 4
Total Parking Spaces: 4
Fees
Tax Year: 2017
Tax Legal Description: Wal Con 1 Pt Lot 23
Taxes: $248
Land
Cross Street: Bluewater Pkwy
Municipality District: Norfolk
Fronting On: West
Parcel Number: 382040295
Pool: None
Sewer: Septic
Lot Depth: 100 Feet
Lot Frontage: 50 Feet
Acres: < .50
Additional Media
- Virtual Tour: https://storage.googleapis.com/marketplace-public/slideshows/BqE3SaYKuAiKkK88HL1t5af5a838ffa8481cafa
Rooms
Room details for 29 4th Street, Norfolk
| Type | Dimensions | Description |
|---|---|---|
| Br Main | 2.77 x 3.65 | |
| Br Main | 2.77 x 3.65 | |
| Laundry Main | 2.77 x 1.55 | |
| Kitchen Main | 3.20 x 4.57 | |
| Living Main | 4.11 x 4.57 | Combined W/Dining |
| Bathroom Main | - | 4 Pc Bath |
| XXXXXXXX | XXX XX, XXXX |
XXXX XXX XXXX |
$XXX,XXX |
| XXX XX, XXXX |
XXXXXX XXX XXXX |
$XXX,XXX |
| XXXXXXXX XXXX | XXX XX, XXXX | $245,000 XXX XXXX |
| XXXXXXXX XXXXXX | XXX XX, XXXX | $289,900 XXX XXXX |

ÉÉC Sainte-Marie-Simcoe
Elementary: CatholicSt. Michael's School
Elementary: CatholicElgin Avenue Public School
Elementary: PublicWest Lynn Public School
Elementary: PublicWalsh Public School
Elementary: PublicSt. Joseph's School
Elementary: CatholicWaterford District High School
Secondary: PublicDelhi District Secondary School
Secondary: PublicValley Heights Secondary School
Secondary: PublicSimcoe Composite School
Secondary: PublicHoly Trinity Catholic High School
Secondary: CatholicAssumption College School School
Secondary: Catholic

