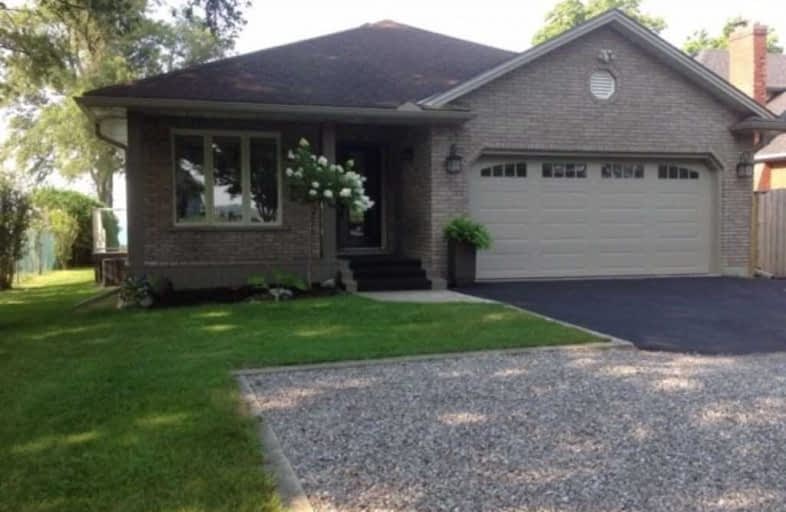Sold on Jun 17, 2020
Note: Property is not currently for sale or for rent.

-
Type: Detached
-
Style: Bungaloft
-
Size: 1500 sqft
-
Lot Size: 49.98 x 332.82 Feet
-
Age: No Data
-
Taxes: $5,061 per year
-
Days on Site: 36 Days
-
Added: May 12, 2020 (1 month on market)
-
Updated:
-
Last Checked: 1 month ago
-
MLS®#: X4759277
-
Listed By: Purplebricks, brokerage
Waterfront Bungalow W/ Spectacular Views Of Lake Erie. Open Concept Dining & Living Rooms. Insulated Sun Room W/ Gas Fireplace. The Home Boasts 5 Beds W/ Master & Ensuite On Main, Plus Loft W/ Balcony On Second To Enjoy Nice Panoramic Views. Main Floor Laundry W/ 3 Pc Bath. Deep 2 Car Heated Garage W/ Insulated Garage Door. Upgrades Include; Furnace, Ac, Water Heater, Sump Pump W/ Backup & Alarm, Sewer Well Pump W/ Alarm, All 2016. Move In Ready!
Property Details
Facts for 300 New Lakeshore Road, Norfolk
Status
Days on Market: 36
Last Status: Sold
Sold Date: Jun 17, 2020
Closed Date: Jun 30, 2020
Expiry Date: Sep 11, 2020
Sold Price: $845,000
Unavailable Date: Jun 17, 2020
Input Date: May 12, 2020
Property
Status: Sale
Property Type: Detached
Style: Bungaloft
Size (sq ft): 1500
Area: Norfolk
Community: Norfolk
Availability Date: Flex
Inside
Bedrooms: 1
Bedrooms Plus: 4
Bathrooms: 3
Kitchens: 1
Rooms: 8
Den/Family Room: No
Air Conditioning: Central Air
Fireplace: Yes
Laundry Level: Main
Central Vacuum: N
Washrooms: 3
Building
Basement: Finished
Heat Type: Forced Air
Heat Source: Gas
Exterior: Brick
Water Supply: Other
Special Designation: Unknown
Parking
Driveway: Private
Garage Spaces: 2
Garage Type: Attached
Covered Parking Spaces: 10
Total Parking Spaces: 12
Fees
Tax Year: 2019
Tax Legal Description: Lt 9 Pl 461; Pt Stevens Rd Pl 461 Closed By Nr5313
Taxes: $5,061
Highlights
Feature: Waterfront
Land
Cross Street: Hwy. 6 & Lakeview
Municipality District: Norfolk
Fronting On: South
Pool: None
Sewer: Tank
Lot Depth: 332.82 Feet
Lot Frontage: 49.98 Feet
Acres: < .50
Waterfront: Direct
Rooms
Room details for 300 New Lakeshore Road, Norfolk
| Type | Dimensions | Description |
|---|---|---|
| Master Main | 3.33 x 4.09 | |
| Dining Main | 3.38 x 4.42 | |
| Kitchen Main | 2.49 x 3.10 | |
| Laundry Main | 2.54 x 2.54 | |
| Living Main | 3.51 x 5.87 | |
| Office Main | 2.54 x 3.02 | |
| Sunroom Main | 2.97 x 4.45 | |
| Loft 2nd | 3.07 x 3.68 | |
| 2nd Br Bsmt | 3.48 x 4.75 | |
| 3rd Br Bsmt | 3.23 x 3.63 | |
| 4th Br Bsmt | 4.75 x 4.85 | |
| 5th Br Bsmt | 4.24 x 5.16 |
| XXXXXXXX | XXX XX, XXXX |
XXXX XXX XXXX |
$XXX,XXX |
| XXX XX, XXXX |
XXXXXX XXX XXXX |
$XXX,XXX | |
| XXXXXXXX | XXX XX, XXXX |
XXXXXXXX XXX XXXX |
|
| XXX XX, XXXX |
XXXXXX XXX XXXX |
$XXX,XXX | |
| XXXXXXXX | XXX XX, XXXX |
XXXXXXX XXX XXXX |
|
| XXX XX, XXXX |
XXXXXX XXX XXXX |
$XXX,XXX | |
| XXXXXXXX | XXX XX, XXXX |
XXXXXXX XXX XXXX |
|
| XXX XX, XXXX |
XXXXXX XXX XXXX |
$XXX,XXX | |
| XXXXXXXX | XXX XX, XXXX |
XXXXXXXX XXX XXXX |
|
| XXX XX, XXXX |
XXXXXX XXX XXXX |
$XXX,XXX | |
| XXXXXXXX | XXX XX, XXXX |
XXXXXXX XXX XXXX |
|
| XXX XX, XXXX |
XXXXXX XXX XXXX |
$XXX,XXX |
| XXXXXXXX XXXX | XXX XX, XXXX | $845,000 XXX XXXX |
| XXXXXXXX XXXXXX | XXX XX, XXXX | $868,000 XXX XXXX |
| XXXXXXXX XXXXXXXX | XXX XX, XXXX | XXX XXXX |
| XXXXXXXX XXXXXX | XXX XX, XXXX | $899,000 XXX XXXX |
| XXXXXXXX XXXXXXX | XXX XX, XXXX | XXX XXXX |
| XXXXXXXX XXXXXX | XXX XX, XXXX | $899,000 XXX XXXX |
| XXXXXXXX XXXXXXX | XXX XX, XXXX | XXX XXXX |
| XXXXXXXX XXXXXX | XXX XX, XXXX | $924,000 XXX XXXX |
| XXXXXXXX XXXXXXXX | XXX XX, XXXX | XXX XXXX |
| XXXXXXXX XXXXXX | XXX XX, XXXX | $924,000 XXX XXXX |
| XXXXXXXX XXXXXXX | XXX XX, XXXX | XXX XXXX |
| XXXXXXXX XXXXXX | XXX XX, XXXX | $949,000 XXX XXXX |

St. Stephen's School
Elementary: CatholicGrandview Central Public School
Elementary: PublicSt. Michael's School
Elementary: CatholicFairview Avenue Public School
Elementary: PublicJ L Mitchener Public School
Elementary: PublicThompson Creek Elementary School
Elementary: PublicSouth Lincoln High School
Secondary: PublicDunnville Secondary School
Secondary: PublicCayuga Secondary School
Secondary: PublicMcKinnon Park Secondary School
Secondary: PublicSaltfleet High School
Secondary: PublicBishop Ryan Catholic Secondary School
Secondary: Catholic

