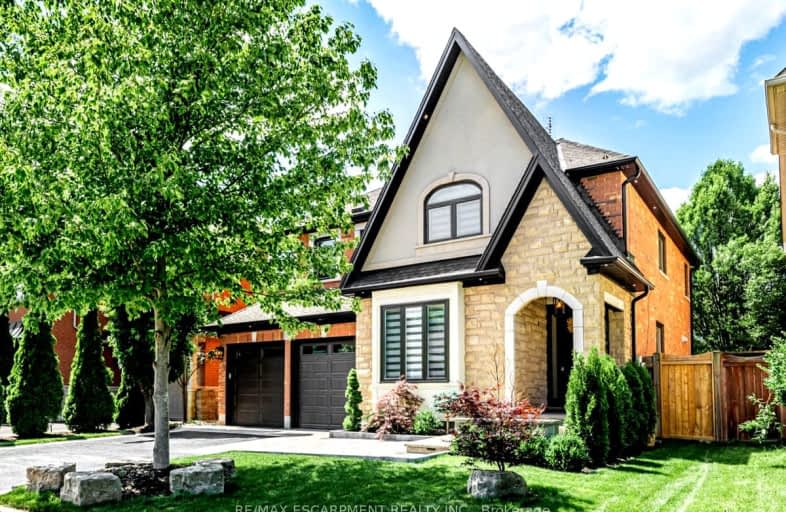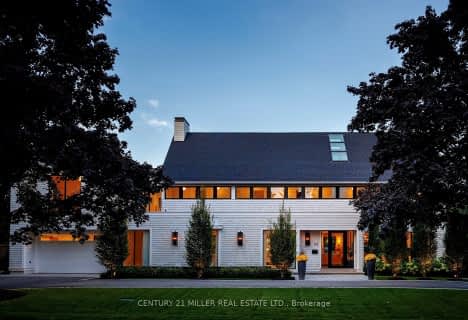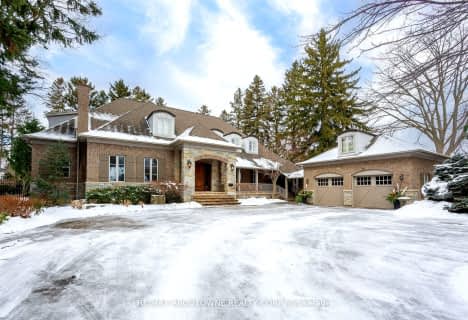
St Patrick Separate School
Elementary: CatholicAscension Separate School
Elementary: CatholicMohawk Gardens Public School
Elementary: PublicEastview Public School
Elementary: PublicSt Dominics Separate School
Elementary: CatholicPineland Public School
Elementary: PublicGary Allan High School - SCORE
Secondary: PublicGary Allan High School - Burlington
Secondary: PublicRobert Bateman High School
Secondary: PublicAbbey Park High School
Secondary: PublicNelson High School
Secondary: PublicThomas A Blakelock High School
Secondary: Public-
Burloak Waterfront Park
5420 Lakeshore Rd, Burlington ON 0.22km -
Shell Gas
Lakeshore Blvd (Great Lakes Drive), Oakville ON 0.4km -
Seabrook Park
Oakville ON 4.02km
-
CIBC
4490 Fairview St (Fairview), Burlington ON L7L 5P9 3.18km -
CIBC
1515 Rebecca St (3rd Line), Oakville ON L6L 5G8 3.95km -
CIBC
4499 Mainway, Burlington ON L7L 7P3 4.83km
- 7 bath
- 5 bed
- 3500 sqft
137 Spring Azure Crescent, Oakville, Ontario • L6L 6V8 • Bronte West
- 5 bath
- 4 bed
- 3500 sqft
2557 Kate Common, Oakville, Ontario • L6L 3C6 • 1001 - BR Bronte
- 5 bath
- 4 bed
- 3500 sqft
291 Glen Afton Drive, Burlington, Ontario • L7L 1G8 • Shoreacres
- 3 bath
- 4 bed
- 2000 sqft
241 Glen Afton Drive, Burlington, Ontario • L7L 1G8 • Shoreacres
- 5 bath
- 4 bed
- 3000 sqft
3395 Fox Run Circle, Oakville, Ontario • L6L 6W4 • 1001 - BR Bronte
- 5 bath
- 4 bed
- 2500 sqft
2349 Belyea Street, Oakville, Ontario • L6L 1N8 • 1001 - BR Bronte






















