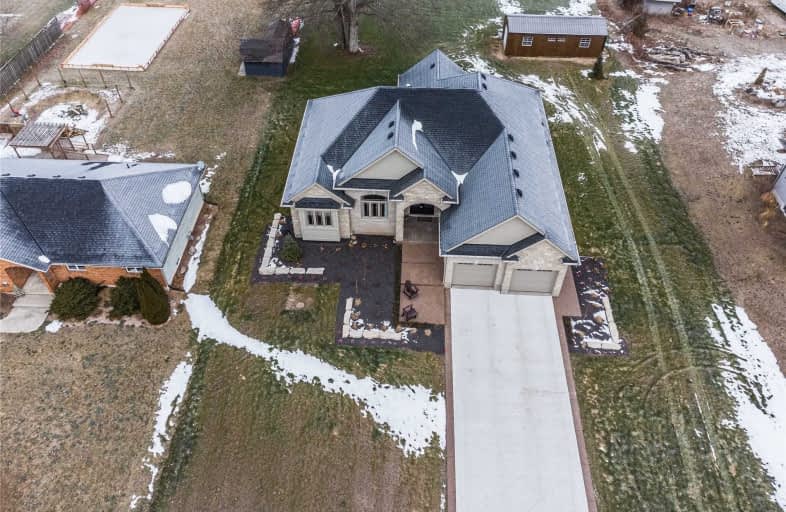Sold on Jan 27, 2021
Note: Property is not currently for sale or for rent.

-
Type: Detached
-
Style: Bungalow
-
Size: 1500 sqft
-
Lot Size: 110.01 x 400 Feet
-
Age: 0-5 years
-
Taxes: $5,300 per year
-
Days on Site: 13 Days
-
Added: Jan 14, 2021 (1 week on market)
-
Updated:
-
Last Checked: 2 months ago
-
MLS®#: X5084689
-
Listed By: Revel realty inc., brokerage
This 6 Bdrm 4 Bthrm Home Boasts Beautiful Finishes. An Open Concept Main Floor Allows For Your Family To Live Seamlessly, And Include A Floor To Ceiling Stone Fireplace, Marble Countertops, Walk-In Pantry, Soft Close Cabinets, And So Much More. 3 Generous Are In The Left Wing Of The Home, Downstairs A Bright And Open Basement With Two Separate Living Spaces. If You Want To Get Away From The Hustle And Bustle Of The City Life, This Is Home For You.
Property Details
Facts for 305 Talbot Street, Norfolk
Status
Days on Market: 13
Last Status: Sold
Sold Date: Jan 27, 2021
Closed Date: Mar 15, 2021
Expiry Date: Jun 30, 2021
Sold Price: $940,000
Unavailable Date: Jan 27, 2021
Input Date: Jan 14, 2021
Property
Status: Sale
Property Type: Detached
Style: Bungalow
Size (sq ft): 1500
Age: 0-5
Area: Norfolk
Community: Norfolk
Availability Date: Flexible
Assessment Amount: $75,000
Assessment Year: 2016
Inside
Bedrooms: 6
Bathrooms: 4
Kitchens: 1
Rooms: 11
Den/Family Room: Yes
Air Conditioning: Central Air
Fireplace: Yes
Washrooms: 4
Building
Basement: Full
Basement 2: Part Fin
Heat Type: Forced Air
Heat Source: Gas
Exterior: Brick
Exterior: Stone
Water Supply: Municipal
Special Designation: Unknown
Parking
Driveway: Private
Garage Spaces: 2
Garage Type: Attached
Covered Parking Spaces: 6
Total Parking Spaces: 8
Fees
Tax Year: 2020
Tax Legal Description: Consolidation Of Various Properties Pt Lt 165 & 16
Taxes: $5,300
Land
Cross Street: #3 Hwy
Municipality District: Norfolk
Fronting On: West
Pool: None
Sewer: Septic
Lot Depth: 400 Feet
Lot Frontage: 110.01 Feet
Acres: .50-1.99
Zoning: Residential
Additional Media
- Virtual Tour: https://www.youtube.com/watch?v=C7ThxOhKvJE&feature=youtu.be
Rooms
Room details for 305 Talbot Street, Norfolk
| Type | Dimensions | Description |
|---|---|---|
| Living Main | 5.18 x 5.79 | Fireplace |
| Kitchen Main | 6.40 x 5.18 | |
| Laundry Main | 2.44 x 1.22 | |
| Mudroom Main | 2.44 x 2.44 | |
| Br Main | 3.96 x 3.35 | |
| Br Main | 3.66 x 3.35 | |
| Master Main | 4.27 x 3.96 | |
| Br Bsmt | - | |
| Br Bsmt | - | |
| Br Bsmt | - | |
| Rec Bsmt | - |

| XXXXXXXX | XXX XX, XXXX |
XXXX XXX XXXX |
$XXX,XXX |
| XXX XX, XXXX |
XXXXXX XXX XXXX |
$XXX,XXX | |
| XXXXXXXX | XXX XX, XXXX |
XXXXXXX XXX XXXX |
|
| XXX XX, XXXX |
XXXXXX XXX XXXX |
$XXX,XXX |
| XXXXXXXX XXXX | XXX XX, XXXX | $940,000 XXX XXXX |
| XXXXXXXX XXXXXX | XXX XX, XXXX | $949,900 XXX XXXX |
| XXXXXXXX XXXXXXX | XXX XX, XXXX | XXX XXXX |
| XXXXXXXX XXXXXX | XXX XX, XXXX | $949,950 XXX XXXX |

Our Lady of Fatima School
Elementary: CatholicLangton Public School
Elementary: PublicSacred Heart School
Elementary: CatholicCourtland Public School
Elementary: PublicSt Joseph's School
Elementary: CatholicAnnandale Public School
Elementary: PublicSt Don Bosco Catholic Secondary School
Secondary: CatholicDelhi District Secondary School
Secondary: PublicValley Heights Secondary School
Secondary: PublicSt Mary's High School
Secondary: CatholicCollege Avenue Secondary School
Secondary: PublicGlendale High School
Secondary: Public
