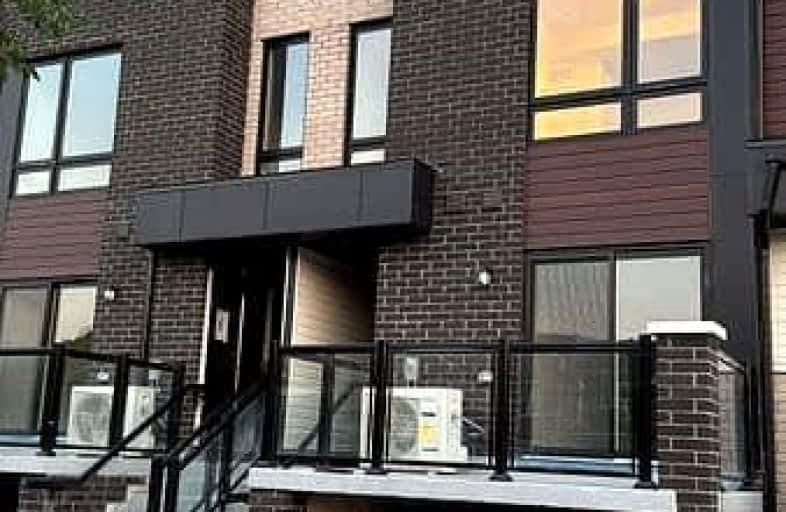Very Walkable
- Most errands can be accomplished on foot.
Good Transit
- Some errands can be accomplished by public transportation.
Somewhat Bikeable
- Most errands require a car.

St Gabriel Lalemant Catholic School
Elementary: CatholicSacred Heart Catholic School
Elementary: CatholicDr Marion Hilliard Senior Public School
Elementary: PublicSt Barnabas Catholic School
Elementary: CatholicBerner Trail Junior Public School
Elementary: PublicTom Longboat Junior Public School
Elementary: PublicSt Mother Teresa Catholic Academy Secondary School
Secondary: CatholicWest Hill Collegiate Institute
Secondary: PublicWoburn Collegiate Institute
Secondary: PublicAlbert Campbell Collegiate Institute
Secondary: PublicLester B Pearson Collegiate Institute
Secondary: PublicSt John Paul II Catholic Secondary School
Secondary: Catholic-
Iroquois Park
295 Chartland Blvd S (at McCowan Rd), Scarborough ON M1S 3L7 3.51km -
Dean Park
Dean Park Road and Meadowvale, Scarborough ON 4.26km -
Goldhawk Park
295 Alton Towers Cir, Scarborough ON M1V 4P1 4.67km
-
CIBC
305 Milner Ave, Scarborough ON M1B 3V4 2.01km -
CIBC
2359 Brimley Rd (at Huntingwood Dr.), Scarborough ON M1S 3L6 3.89km -
BMO Bank of Montreal
6023 Steeles Ave E (at Markham Rd.), Scarborough ON M1V 5P7 3.98km














