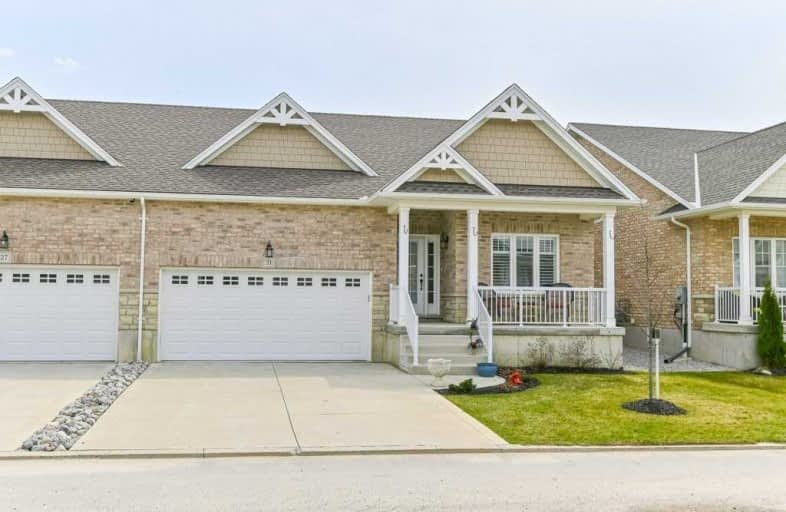Sold on Jun 17, 2019
Note: Property is not currently for sale or for rent.

-
Type: Att/Row/Twnhouse
-
Style: Bungalow
-
Size: 1100 sqft
-
Lot Size: 41.01 x 101.71 Feet
-
Age: 0-5 years
-
Taxes: $3,577 per year
-
Days on Site: 56 Days
-
Added: Sep 07, 2019 (1 month on market)
-
Updated:
-
Last Checked: 1 month ago
-
MLS®#: X4428091
-
Listed By: Jim pauls real estate ltd., brokerage
This Stunning End-Unit Bungalow Offers: Bamboo Hardwood Flooring Throughout The Main Level; California Shutters; Granite Counter-Tops; Beautiful Open-Concept Kitchen W/ Large Island; Large Master Suite W/ Over Sized W/I Closet & A Bright Ensuite W/ A Glass W/I Shower. Experience The Unique Resort Style Community Of Dover Coast.
Extras
Microwave, Dishwasher, Fridge, Stove, Washer, Dryer. Excl: 2 Tv Wall Mounts; Wall Clock & Hallway Mirror. **Interboard Listing: Hamilton - Burlington R.E. Assoc**
Property Details
Facts for 31 Viking Lane, Norfolk
Status
Days on Market: 56
Last Status: Sold
Sold Date: Jun 17, 2019
Closed Date: Aug 21, 2019
Expiry Date: Oct 30, 2019
Sold Price: $530,000
Unavailable Date: Jun 17, 2019
Input Date: Apr 25, 2019
Property
Status: Sale
Property Type: Att/Row/Twnhouse
Style: Bungalow
Size (sq ft): 1100
Age: 0-5
Area: Norfolk
Community: Norfolk
Availability Date: Flexible
Inside
Bedrooms: 1
Bedrooms Plus: 2
Bathrooms: 3
Kitchens: 1
Rooms: 5
Den/Family Room: Yes
Air Conditioning: Central Air
Fireplace: No
Washrooms: 3
Building
Basement: Finished
Basement 2: Full
Heat Type: Forced Air
Heat Source: Gas
Exterior: Brick
Water Supply: Municipal
Special Designation: Unknown
Parking
Driveway: Pvt Double
Garage Spaces: 2
Garage Type: Attached
Covered Parking Spaces: 2
Total Parking Spaces: 4
Fees
Tax Year: 2019
Tax Legal Description: Unit 52, Level 1, Norfolk Vacant Land Condominium
Taxes: $3,577
Highlights
Feature: Arts Centre
Feature: Beach
Feature: Golf
Feature: Hospital
Feature: Marina
Feature: Place Of Worship
Land
Cross Street: New Lakeshore Rd
Municipality District: Norfolk
Fronting On: South
Pool: None
Sewer: Sewers
Lot Depth: 101.71 Feet
Lot Frontage: 41.01 Feet
Acres: < .50
Waterfront: Indirect
Rooms
Room details for 31 Viking Lane, Norfolk
| Type | Dimensions | Description |
|---|---|---|
| Foyer Main | - | |
| Den Main | 3.33 x 3.99 | |
| Bathroom Main | - | 2 Pc Bath |
| Laundry Main | - | |
| Kitchen Main | 4.11 x 3.05 | |
| Dining Main | 3.35 x 3.05 | |
| Great Rm Main | 4.80 x 4.17 | |
| Master Main | 4.52 x 3.58 | |
| Bathroom Main | - | 3 Pc Ensuite |
| Rec Bsmt | - | |
| Bathroom Bsmt | - | 3 Pc Bath |
| Br Bsmt | - |
| XXXXXXXX | XXX XX, XXXX |
XXXX XXX XXXX |
$XXX,XXX |
| XXX XX, XXXX |
XXXXXX XXX XXXX |
$XXX,XXX |
| XXXXXXXX XXXX | XXX XX, XXXX | $530,000 XXX XXXX |
| XXXXXXXX XXXXXX | XXX XX, XXXX | $539,900 XXX XXXX |

St. Cecilia's School
Elementary: CatholicWest Lynn Public School
Elementary: PublicJarvis Public School
Elementary: PublicLynndale Heights Public School
Elementary: PublicLakewood Elementary School
Elementary: PublicSt. Joseph's School
Elementary: CatholicWaterford District High School
Secondary: PublicHagersville Secondary School
Secondary: PublicDelhi District Secondary School
Secondary: PublicSimcoe Composite School
Secondary: PublicHoly Trinity Catholic High School
Secondary: CatholicAssumption College School School
Secondary: Catholic

