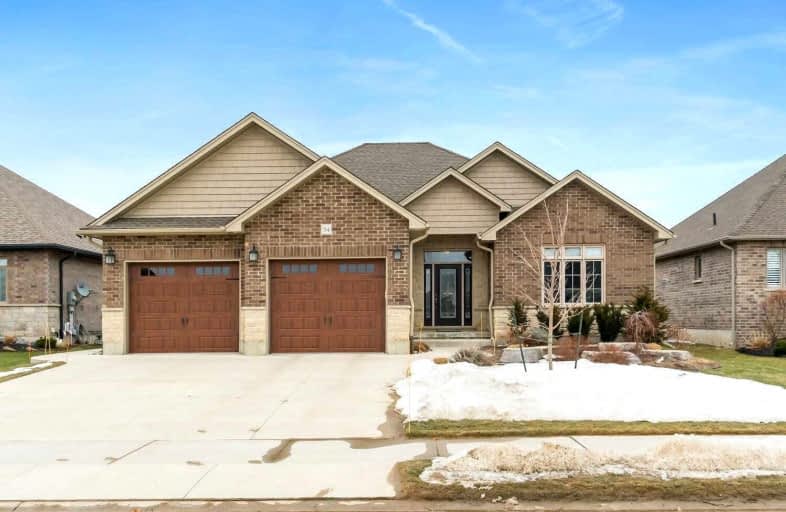Sold on Mar 06, 2022
Note: Property is not currently for sale or for rent.

-
Type: Detached
-
Style: Bungalow
-
Size: 1500 sqft
-
Lot Size: 65 x 131 Feet
-
Age: 0-5 years
-
Taxes: $5,076 per year
-
Days on Site: 3 Days
-
Added: Mar 03, 2022 (3 days on market)
-
Updated:
-
Last Checked: 1 month ago
-
MLS®#: X5522162
-
Listed By: Royal lepage meadowtowne realty, brokerage
Welcome Home To This Det Bungalow On A Pool-Sized Lot W/ Double+ Car Garage. Located In The Beautiful Town Of Port Dover, This Home Has A Lot To Offer! Main Flr Open Concept Layout Has 9' Ceilings. Kitchen W/ Granite Countertops, S/S Appliances, High-End Cabinetry Over Looks The Ding Rm And Living Rm. Gas Fireplace With Stone Facade, Hardwood Flooring, Walk-Out To Backyard 10'X40' Deck. 3 Bedrooms On Main Flr Incl Prim Bdrm W/ 6-Pc Ensuite Bath W/ Glass
Extras
Shower, Soaker Tub, Double Vanity & Walk-In Closet. Bsmt Is Prof. Fin W/ 2 Bedrms, 3-Pc Bath, Large Rec Rm, And Loads Of Storage. Built In 2017: New Appliances, Hvac Systems, Windows, Roof & Windows. Direct Municipal Water, No Cistern.
Property Details
Facts for 34 Bluenose Drive, Norfolk
Status
Days on Market: 3
Last Status: Sold
Sold Date: Mar 06, 2022
Closed Date: Jul 28, 2022
Expiry Date: Jun 24, 2022
Sold Price: $1,221,500
Unavailable Date: Mar 06, 2022
Input Date: Mar 03, 2022
Prior LSC: Listing with no contract changes
Property
Status: Sale
Property Type: Detached
Style: Bungalow
Size (sq ft): 1500
Age: 0-5
Area: Norfolk
Community: Norfolk
Availability Date: 60-90 Flexible
Inside
Bedrooms: 3
Bedrooms Plus: 2
Bathrooms: 3
Kitchens: 1
Rooms: 8
Den/Family Room: No
Air Conditioning: Central Air
Fireplace: Yes
Laundry Level: Main
Washrooms: 3
Building
Basement: Finished
Basement 2: Full
Heat Type: Forced Air
Heat Source: Gas
Exterior: Brick
Elevator: N
Water Supply: Municipal
Special Designation: Unknown
Parking
Driveway: Private
Garage Spaces: 2
Garage Type: Attached
Covered Parking Spaces: 4
Total Parking Spaces: 6
Fees
Tax Year: 2021
Tax Legal Description: Lot 13, Plan 37M68 Norfolk County
Taxes: $5,076
Land
Cross Street: Hwy 6 / Ocean Way
Municipality District: Norfolk
Fronting On: West
Pool: None
Sewer: Sewers
Lot Depth: 131 Feet
Lot Frontage: 65 Feet
Additional Media
- Virtual Tour: https://tours.canadapropertytours.ca/1963531?idx=1
Rooms
Room details for 34 Bluenose Drive, Norfolk
| Type | Dimensions | Description |
|---|---|---|
| Foyer Main | 2.36 x 2.36 | Tile Floor, Closet |
| Kitchen Main | 3.05 x 3.75 | Stainless Steel Appl, Backsplash, Granite Counter |
| Living Main | 4.26 x 4.87 | Hardwood Floor, Gas Fireplace, Large Window |
| Dining Main | 3.58 x 6.09 | Hardwood Floor, Open Concept, W/O To Deck |
| Laundry Main | 1.83 x 2.81 | W/O To Garage |
| Prim Bdrm Main | 4.01 x 4.57 | 6 Pc Ensuite, W/I Closet, W/O To Deck |
| 2nd Br Main | 3.05 x 3.35 | Large Closet, Large Window, Hardwood Floor |
| 3rd Br Main | 3.35 x 3.35 | Large Window, Hardwood Floor, Large Closet |
| Rec Bsmt | 6.09 x 7.31 | Laminate, Window, Open Concept |
| 4th Br Bsmt | 4.11 x 5.78 | W/I Closet, Broadloom, Window |
| 5th Br Bsmt | 3.73 x 4.11 | Closet, Window, Broadloom |
| XXXXXXXX | XXX XX, XXXX |
XXXX XXX XXXX |
$X,XXX,XXX |
| XXX XX, XXXX |
XXXXXX XXX XXXX |
$X,XXX,XXX |
| XXXXXXXX XXXX | XXX XX, XXXX | $1,221,500 XXX XXXX |
| XXXXXXXX XXXXXX | XXX XX, XXXX | $1,189,000 XXX XXXX |

St. Cecilia's School
Elementary: CatholicWest Lynn Public School
Elementary: PublicJarvis Public School
Elementary: PublicLynndale Heights Public School
Elementary: PublicLakewood Elementary School
Elementary: PublicSt. Joseph's School
Elementary: CatholicWaterford District High School
Secondary: PublicHagersville Secondary School
Secondary: PublicDelhi District Secondary School
Secondary: PublicSimcoe Composite School
Secondary: PublicHoly Trinity Catholic High School
Secondary: CatholicAssumption College School School
Secondary: Catholic- 4 bath
- 3 bed
653 Highway 6, Norfolk, Ontario • N0A 1N2 • Port Dover



