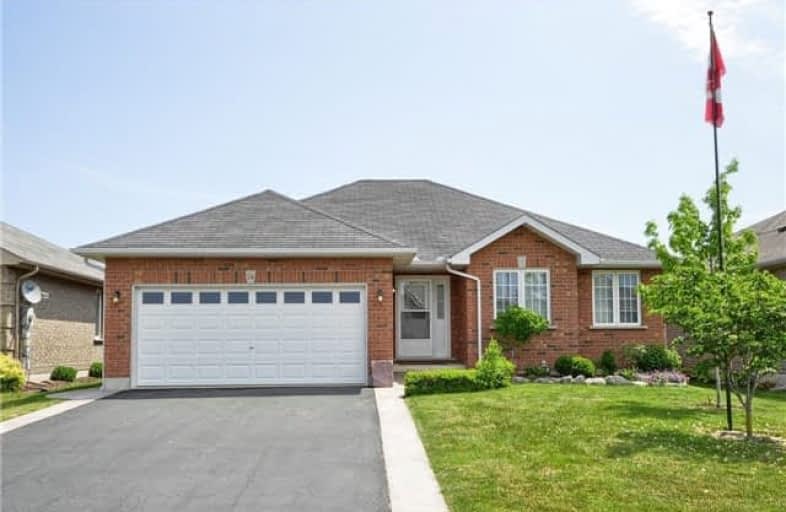Sold on Jun 18, 2017
Note: Property is not currently for sale or for rent.

-
Type: Detached
-
Style: Bungalow
-
Size: 1100 sqft
-
Lot Size: 50.52 x 112.73 Feet
-
Age: 6-15 years
-
Taxes: $3,110 per year
-
Days on Site: 2 Days
-
Added: Sep 07, 2019 (2 days on market)
-
Updated:
-
Last Checked: 1 month ago
-
MLS®#: X3845439
-
Listed By: Ipro realty ltd., brokerage
Welcome To 34 Sparrow Way, Port Dover Is An All Brick Bungalow Located In Popular Newer Subdivision In The Rapidly Expanding Tourist Town. This Quality Starboard Home Has 1387 Sq. Ft. Of Finished Living Area On Mf. Open Concept Living/Dining Room With 9 Ft. Coffered Ceilings & Pot Lights. Large Eat-In Kitchen With S/S Appliances And Granite Counter. Master Bedroom With 3 Pc. Ensuite Bathroom & Large 2nd Bedroom, As Well As Main Floor Laundry Room
Extras
& Garage Access. Lower Level Has Large Rec. Room, Wet Bar, Gas Fireplace, 3rd Bedroom & 3rd Full Bathroom. Private, Fully Fenced Backyard With Large Shed & Covered Patio With Stamped Concrete. Immaculate Inside And Out. A Pleasure To View!
Property Details
Facts for 34 Sparrow Way, Norfolk
Status
Days on Market: 2
Last Status: Sold
Sold Date: Jun 18, 2017
Closed Date: Sep 28, 2017
Expiry Date: Aug 30, 2017
Sold Price: $415,000
Unavailable Date: Jun 18, 2017
Input Date: Jun 17, 2017
Prior LSC: Listing with no contract changes
Property
Status: Sale
Property Type: Detached
Style: Bungalow
Size (sq ft): 1100
Age: 6-15
Area: Norfolk
Community: Norfolk
Availability Date: 60-90 Days Tba
Assessment Amount: $258,000
Assessment Year: 2017
Inside
Bedrooms: 2
Bedrooms Plus: 1
Bathrooms: 3
Kitchens: 1
Rooms: 3
Den/Family Room: Yes
Air Conditioning: Central Air
Fireplace: Yes
Laundry Level: Main
Central Vacuum: Y
Washrooms: 3
Building
Basement: Finished
Basement 2: Full
Heat Type: Forced Air
Heat Source: Gas
Exterior: Brick
Energy Certificate: Y
Water Supply Type: Lake/River
Water Supply: Municipal
Special Designation: Unknown
Parking
Driveway: Pvt Double
Garage Spaces: 2
Garage Type: Attached
Covered Parking Spaces: 2
Total Parking Spaces: 4
Fees
Tax Year: 2016
Tax Legal Description: Plan 37M27 Lot 28
Taxes: $3,110
Land
Cross Street: Pheasant/Sparrow
Municipality District: Norfolk
Fronting On: East
Parcel Number: 502390256
Pool: None
Sewer: Septic
Lot Depth: 112.73 Feet
Lot Frontage: 50.52 Feet
Acres: < .50
Zoning: Ssr
Additional Media
- Virtual Tour: http://https://fusion.realtourvision.com/idx/525825
Rooms
Room details for 34 Sparrow Way, Norfolk
| Type | Dimensions | Description |
|---|---|---|
| Kitchen Main | 4.69 x 4.39 | Eat-In Kitchen, W/O To Patio, Backsplash |
| Living Main | 74.39 x 4.80 | Hardwood Floor, Coffered Ceiling, Pot Lights |
| Master Main | 4.26 x 3.65 | Broadloom, Closet, 3 Pc Ensuite |
| 2nd Br Main | 4.26 x 3.04 | Broadloom, Closet, Window |
| Bathroom Main | - | 3 Pc Ensuite |
| Bathroom Main | - | 4 Pc Bath |
| Laundry Main | - | |
| Rec Bsmt | 5.79 x 8.22 | Broadloom, Gas Fireplace, Wet Bar |
| 3rd Br Bsmt | 3.50 x 3.86 | Broadloom, Closet, Window |
| Bathroom Bsmt | - | 4 Pc Bath, Granite Counter |
| XXXXXXXX | XXX XX, XXXX |
XXXX XXX XXXX |
$XXX,XXX |
| XXX XX, XXXX |
XXXXXX XXX XXXX |
$XXX,XXX |
| XXXXXXXX XXXX | XXX XX, XXXX | $415,000 XXX XXXX |
| XXXXXXXX XXXXXX | XXX XX, XXXX | $414,900 XXX XXXX |

ÉÉC Sainte-Marie-Simcoe
Elementary: CatholicSt. Cecilia's School
Elementary: CatholicWest Lynn Public School
Elementary: PublicLynndale Heights Public School
Elementary: PublicLakewood Elementary School
Elementary: PublicSt. Joseph's School
Elementary: CatholicWaterford District High School
Secondary: PublicHagersville Secondary School
Secondary: PublicDelhi District Secondary School
Secondary: PublicValley Heights Secondary School
Secondary: PublicSimcoe Composite School
Secondary: PublicHoly Trinity Catholic High School
Secondary: Catholic

