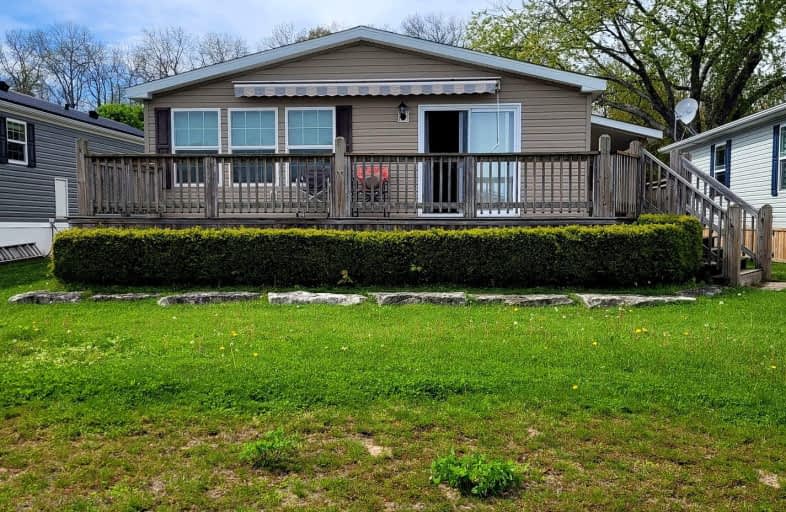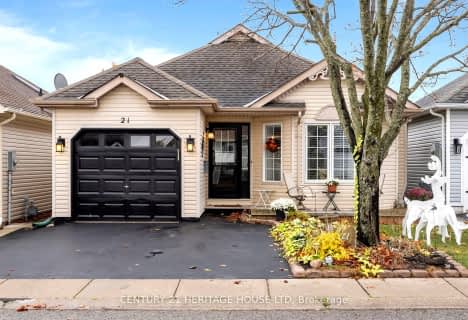Car-Dependent
- Almost all errands require a car.
0
/100
Somewhat Bikeable
- Almost all errands require a car.
19
/100

St. Michael's School
Elementary: Catholic
14.24 km
Langton Public School
Elementary: Public
16.55 km
Sacred Heart School
Elementary: Catholic
16.58 km
St. Frances Cabrini School
Elementary: Catholic
24.04 km
Port Rowan Public School
Elementary: Public
2.62 km
Walsh Public School
Elementary: Public
14.09 km
Waterford District High School
Secondary: Public
34.06 km
Delhi District Secondary School
Secondary: Public
23.95 km
Valley Heights Secondary School
Secondary: Public
10.68 km
Simcoe Composite School
Secondary: Public
24.63 km
Glendale High School
Secondary: Public
35.73 km
Holy Trinity Catholic High School
Secondary: Catholic
22.67 km
-
Long Point Provincial Park
350 Erie Blvd, Norfolk ON N0E 1M0 7.2km -
Turkey Point Community Pavilion
1 Tom Millar Lane (Turkey Point Road), Turkey Point ON N0E 1T0 9.86km -
Turkey Point Provincial Park
194 Turkey Point Rd, Turkey Point ON N0E 1T0 10.34km
-
CIBC
1007 Bay St, Norfolk ON N0E 1M0 2.46km -
CIBC
160 Front Rd, Port Rowan ON N0E 1M0 4km -
BMO Bank of Montreal
3 Albert St, Langton ON N0E 1G0 16.4km




