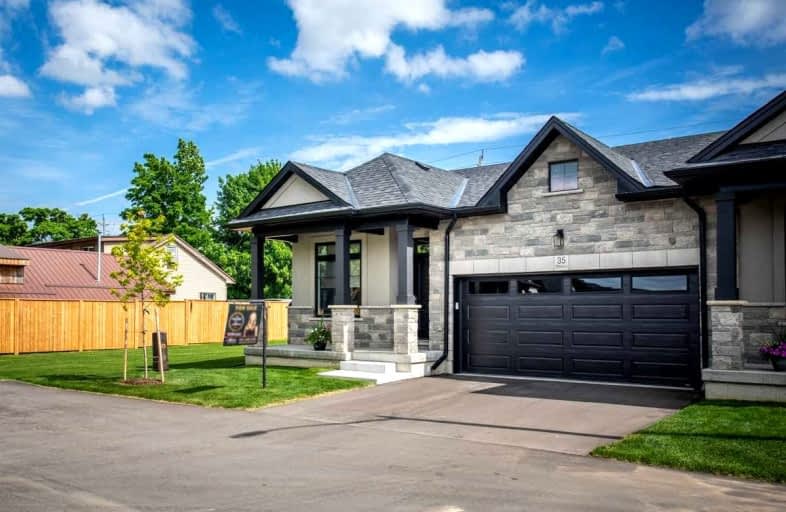
Video Tour

ÉÉC Sainte-Marie-Simcoe
Elementary: Catholic
1.74 km
Bloomsburg Public School
Elementary: Public
5.76 km
Elgin Avenue Public School
Elementary: Public
1.64 km
West Lynn Public School
Elementary: Public
3.53 km
Lynndale Heights Public School
Elementary: Public
3.80 km
St. Joseph's School
Elementary: Catholic
3.26 km
Waterford District High School
Secondary: Public
10.38 km
Delhi District Secondary School
Secondary: Public
12.99 km
Valley Heights Secondary School
Secondary: Public
23.45 km
Simcoe Composite School
Secondary: Public
2.37 km
Holy Trinity Catholic High School
Secondary: Catholic
2.57 km
Assumption College School School
Secondary: Catholic
31.33 km



