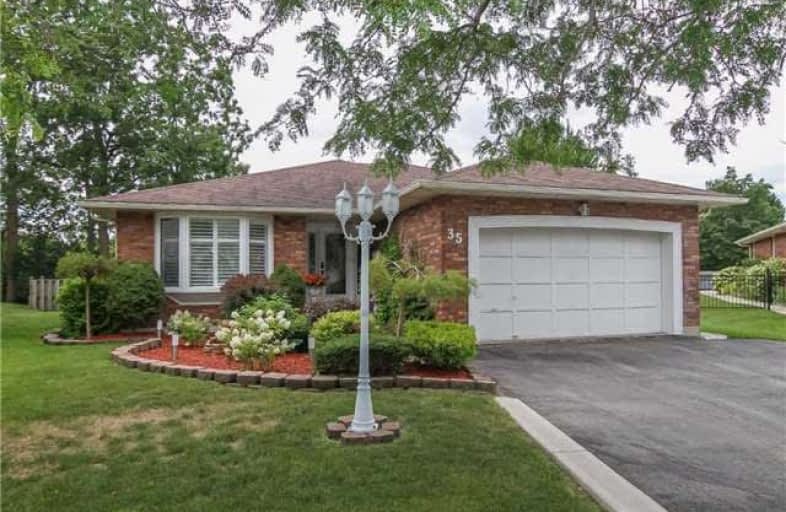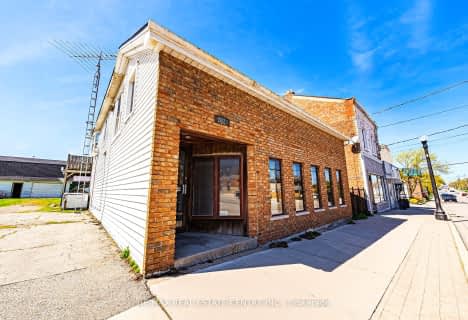Sold on Dec 27, 2017
Note: Property is not currently for sale or for rent.

-
Type: Detached
-
Style: Sidesplit 4
-
Size: 2000 sqft
-
Lot Size: 39.9 x 0.18 Feet
-
Age: 31-50 years
-
Taxes: $3,193 per year
-
Days on Site: 56 Days
-
Added: Sep 07, 2019 (1 month on market)
-
Updated:
-
Last Checked: 1 month ago
-
MLS®#: X3972523
-
Listed By: Re/max escarpment realty inc., brokerage
4 Lvl Side Split On 0.18Ac Lt. 2469Sf(All Lvls/Mpac)+1.5 Grg Introduces Renovated Open Conc. Main Flr-2008. Ftrs Mod. Kitch Cabinetry, Hrdwd Flrs+Walk-Out To Rear Yrd 900Sf Deck Venue Incs 15'X29' On-Grnd Pool. Spacious Mid-Lvl Fam.Rm Incs N/G Fireplace. 3 Upper Lvl Bdrms, Basement Bdrm+2 Updtd Bths. Extras-Roof-2017, Maj. Wndws Replaced S'2010, Pvd Dble Drive, Ac, C/Vac+2017 Survy. Near Amenities, Daycare, Church, Parks, Walking Trails...40Mns/Hamilton. Aia
Extras
Inclusions: Fridge, Stove,Bi Microwave, Awcs & Hrdwr, Washer&Dryer, Stnds Tv Wall Unit In Fam Rm, Elfs & Ceiling Fans, Agdo, Bath Mrrors, C/Vac & Attch/Opnrs, Pool & Equip, N/Gas Bbq, All As Is
Property Details
Facts for 35 Woodfield Avenue, Norfolk
Status
Days on Market: 56
Last Status: Sold
Sold Date: Dec 27, 2017
Closed Date: Mar 30, 2018
Expiry Date: Jan 20, 2018
Sold Price: $377,900
Unavailable Date: Dec 27, 2017
Input Date: Nov 01, 2017
Property
Status: Sale
Property Type: Detached
Style: Sidesplit 4
Size (sq ft): 2000
Age: 31-50
Area: Norfolk
Community: Norfolk
Availability Date: Tba/Flex
Inside
Bedrooms: 2
Bedrooms Plus: 1
Bathrooms: 2
Kitchens: 1
Rooms: 6
Den/Family Room: Yes
Air Conditioning: Central Air
Fireplace: Yes
Washrooms: 2
Building
Basement: Full
Basement 2: Part Fin
Heat Type: Forced Air
Heat Source: Gas
Exterior: Brick
Exterior: Vinyl Siding
Water Supply: Municipal
Special Designation: Unknown
Parking
Driveway: Private
Garage Spaces: 2
Garage Type: Attached
Covered Parking Spaces: 2
Total Parking Spaces: 3
Fees
Tax Year: 2017
Tax Legal Description: Pcl 33-1 Sec M2; Lt 22Pl M3 Nanticoke
Taxes: $3,193
Land
Cross Street: Willow Glen Drive
Municipality District: Norfolk
Fronting On: West
Parcel Number: 382450005
Pool: Abv Grnd
Sewer: Sewers
Lot Depth: 0.18 Feet
Lot Frontage: 39.9 Feet
Lot Irregularities: 39.9 Ft X 0.18 Ac
Acres: < .50
Additional Media
- Virtual Tour: http://www.myvisuallistings.com/vtnb/250551
Rooms
Room details for 35 Woodfield Avenue, Norfolk
| Type | Dimensions | Description |
|---|---|---|
| Kitchen Main | 4.50 x 3.51 | Eat-In Kitchen |
| Living Main | 5.18 x 7.62 | Combined W/Dining |
| Br 2nd | 2.67 x 3.58 | |
| Br 2nd | 3.58 x 3.58 | |
| Bathroom 2nd | 3.20 x 2.46 | 4 Pc Bath |
| Family Lower | 6.20 x 6.20 | |
| Bathroom Lower | 2.31 x 1.73 | 3 Pc Bath |
| Br Bsmt | 4.42 x 3.89 | |
| Foyer Main | 1.85 x 2.16 | |
| Other Lower | 2.44 x 2.13 | |
| Laundry Bsmt | 3.38 x 6.86 | |
| Utility Bsmt | 2.82 x 4.72 |
| XXXXXXXX | XXX XX, XXXX |
XXXX XXX XXXX |
$XXX,XXX |
| XXX XX, XXXX |
XXXXXX XXX XXXX |
$XXX,XXX |
| XXXXXXXX XXXX | XXX XX, XXXX | $377,900 XXX XXXX |
| XXXXXXXX XXXXXX | XXX XX, XXXX | $399,900 XXX XXXX |

St. Mary's School
Elementary: CatholicSt. Cecilia's School
Elementary: CatholicWalpole North Elementary School
Elementary: PublicHagersville Elementary School
Elementary: PublicJarvis Public School
Elementary: PublicLakewood Elementary School
Elementary: PublicWaterford District High School
Secondary: PublicHagersville Secondary School
Secondary: PublicPauline Johnson Collegiate and Vocational School
Secondary: PublicSimcoe Composite School
Secondary: PublicMcKinnon Park Secondary School
Secondary: PublicHoly Trinity Catholic High School
Secondary: Catholic- 1 bath
- 3 bed
2025 Main Street North, Haldimand, Ontario • N0A 1J0 • Haldimand



