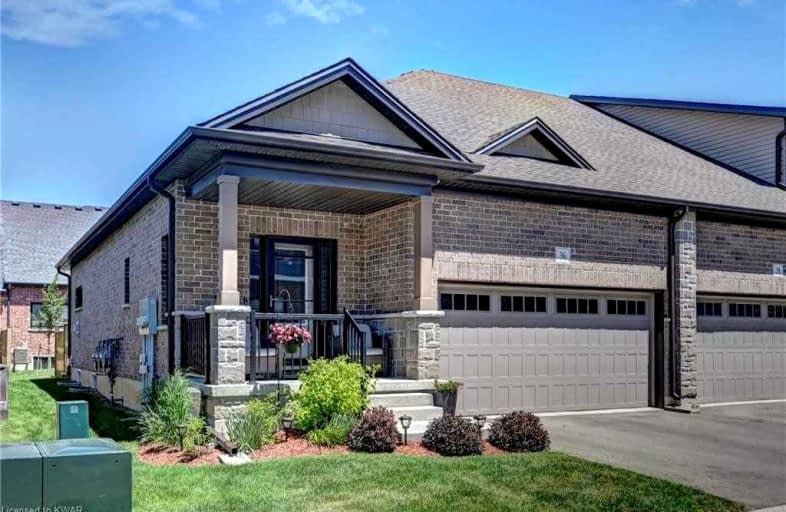Sold on Oct 05, 2022
Note: Property is not currently for sale or for rent.

-
Type: Att/Row/Twnhouse
-
Style: Bungalow
-
Size: 1100 sqft
-
Lot Size: 34.35 x 93.54 Feet
-
Age: 0-5 years
-
Taxes: $3,857 per year
-
Days on Site: 11 Days
-
Added: Sep 24, 2022 (1 week on market)
-
Updated:
-
Last Checked: 1 month ago
-
MLS®#: X5780475
-
Listed By: Re/max solid gold realty (ii) ltd.
Spotless Bright End Unit. Wide Foyer. Main Floor 9' Ceilings. Great Room Gas Fireplace. Ceiling Fans In Primary Bedroom And Great Room. Elongated Kitchen Cabinets; Under Cabinet Lighting. Quartz Counter Tops. Coffee Bar With Under Cabinet Lighting. Upgraded Light Fixtures. Closet Organizers In Most Closets. Main Floor Laundry Room. Insulated And Heated Double Garage. Sealed Garage Floor. Rec Room Gas Fireplace With Thermostat And Fan. 4Pc Bath. Bedroom .Hrv . Large Utility Room. Plenty Of Storage. Backyard: Gas Bbq Connection. Concrete Patio. Motorized Awning. Privacy Fence.
Extras
Interboard Listing With Waterloo Region Association Of Realtors*10 Minutes To Port Dover. $135 Month Common Element Fees Include: Lawn Maintenance, Road Snow Removal. Garbage Pickup.
Property Details
Facts for 36 Serviceberry Lane, Norfolk
Status
Days on Market: 11
Last Status: Sold
Sold Date: Oct 05, 2022
Closed Date: Jan 06, 2023
Expiry Date: Jan 24, 2023
Sold Price: $690,000
Unavailable Date: Oct 05, 2022
Input Date: Sep 30, 2022
Prior LSC: Listing with no contract changes
Property
Status: Sale
Property Type: Att/Row/Twnhouse
Style: Bungalow
Size (sq ft): 1100
Age: 0-5
Area: Norfolk
Community: Simcoe
Availability Date: Flexible
Inside
Bedrooms: 1
Bedrooms Plus: 1
Bathrooms: 3
Kitchens: 1
Rooms: 7
Den/Family Room: No
Air Conditioning: Central Air
Fireplace: Yes
Washrooms: 3
Building
Basement: Full
Basement 2: Part Fin
Heat Type: Forced Air
Heat Source: Gas
Exterior: Brick
Water Supply: Municipal
Special Designation: Unknown
Parking
Driveway: Pvt Double
Garage Spaces: 2
Garage Type: Attached
Covered Parking Spaces: 2
Total Parking Spaces: 4
Fees
Tax Year: 2022
Tax Legal Description: Unit 31, Level 1, Norfolk Vacant Land Condominium
Taxes: $3,857
Highlights
Feature: Hospital
Feature: Library
Feature: Park
Feature: Place Of Worship
Feature: School
Land
Cross Street: Chapel St/Thompson R
Municipality District: Norfolk
Fronting On: South
Pool: None
Sewer: Sewers
Lot Depth: 93.54 Feet
Lot Frontage: 34.35 Feet
Zoning: R4
Additional Media
- Virtual Tour: https://unbranded.youriguide.com/36_serviceberry_ln_simcoe_on/
Rooms
Room details for 36 Serviceberry Lane, Norfolk
| Type | Dimensions | Description |
|---|---|---|
| Kitchen Main | 4.04 x 4.34 | Pantry |
| Great Rm Main | 4.80 x 4.80 | Fireplace |
| Prim Bdrm Main | 3.61 x 4.14 | W/I Closet |
| Bathroom Main | - | 4 Pc Ensuite, Tile Floor |
| Bathroom Main | - | 2 Pc Bath, Tile Floor |
| Foyer Main | - | Tile Floor |
| Laundry Main | - | Tile Floor |
| Rec Bsmt | 4.95 x 6.86 | Fireplace |
| Br Bsmt | 3.12 x 3.66 | |
| Bathroom Bsmt | - | 4 Pc Bath |
| Utility Bsmt | - |
| XXXXXXXX | XXX XX, XXXX |
XXXX XXX XXXX |
$XXX,XXX |
| XXX XX, XXXX |
XXXXXX XXX XXXX |
$XXX,XXX | |
| XXXXXXXX | XXX XX, XXXX |
XXXXXXX XXX XXXX |
|
| XXX XX, XXXX |
XXXXXX XXX XXXX |
$XXX,XXX | |
| XXXXXXXX | XXX XX, XXXX |
XXXXXXX XXX XXXX |
|
| XXX XX, XXXX |
XXXXXX XXX XXXX |
$XXX,XXX |
| XXXXXXXX XXXX | XXX XX, XXXX | $690,000 XXX XXXX |
| XXXXXXXX XXXXXX | XXX XX, XXXX | $699,900 XXX XXXX |
| XXXXXXXX XXXXXXX | XXX XX, XXXX | XXX XXXX |
| XXXXXXXX XXXXXX | XXX XX, XXXX | $744,900 XXX XXXX |
| XXXXXXXX XXXXXXX | XXX XX, XXXX | XXX XXXX |
| XXXXXXXX XXXXXX | XXX XX, XXXX | $749,900 XXX XXXX |

ÉÉC Sainte-Marie-Simcoe
Elementary: CatholicBloomsburg Public School
Elementary: PublicElgin Avenue Public School
Elementary: PublicWest Lynn Public School
Elementary: PublicLynndale Heights Public School
Elementary: PublicSt. Joseph's School
Elementary: CatholicWaterford District High School
Secondary: PublicDelhi District Secondary School
Secondary: PublicValley Heights Secondary School
Secondary: PublicSimcoe Composite School
Secondary: PublicHoly Trinity Catholic High School
Secondary: CatholicAssumption College School School
Secondary: Catholic- 2 bath
- 2 bed
- 700 sqft
- 3 bath
- 3 bed
- 1500 sqft
18 Painted Skimmer Place, Norfolk, Ontario • N3Y 0E3 • Simcoe




