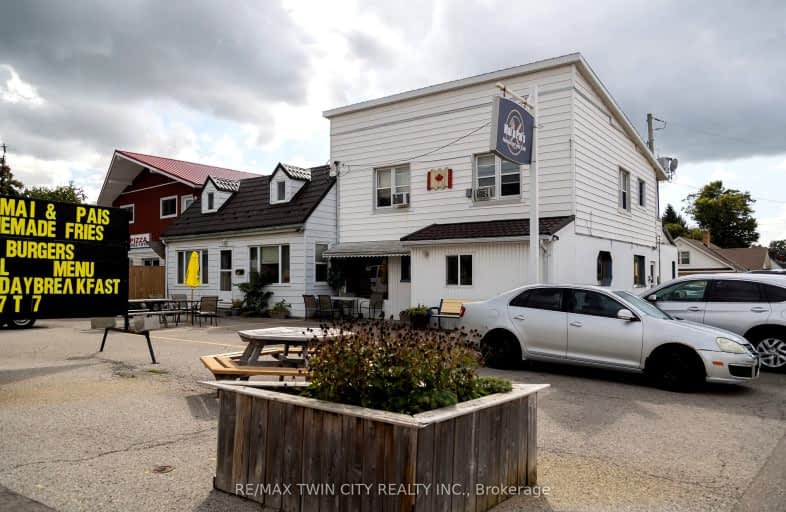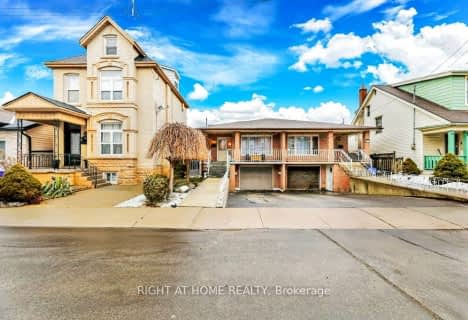Walker's Paradise
- Daily errands do not require a car.
96
/100
Excellent Transit
- Most errands can be accomplished by public transportation.
73
/100
Very Bikeable
- Most errands can be accomplished on bike.
84
/100

St. Patrick Catholic Elementary School
Elementary: Catholic
1.63 km
Central Junior Public School
Elementary: Public
1.56 km
Hess Street Junior Public School
Elementary: Public
0.97 km
St. Lawrence Catholic Elementary School
Elementary: Catholic
0.56 km
Bennetto Elementary School
Elementary: Public
0.27 km
Dr. J. Edgar Davey (New) Elementary Public School
Elementary: Public
0.96 km
King William Alter Ed Secondary School
Secondary: Public
1.21 km
Turning Point School
Secondary: Public
1.44 km
École secondaire Georges-P-Vanier
Secondary: Public
2.46 km
St. Charles Catholic Adult Secondary School
Secondary: Catholic
3.19 km
Sir John A Macdonald Secondary School
Secondary: Public
0.90 km
Cathedral High School
Secondary: Catholic
1.82 km
-
Bayfront Park
325 Bay St N (at Strachan St W), Hamilton ON L8L 1M5 0.37km -
Beasley Park
96 Mary St (Mary and Wilson), Hamilton ON L8R 1K4 0.9km -
Pier 8
Hamilton ON 1.25km
-
Scotiabank
201 St Andrews Dr, Hamilton ON L8K 5K2 1.07km -
HODL Bitcoin ATM - Big Bee John St
212 John St S, Hamilton ON L8N 2C8 1.76km -
RBC Royal Bank
65 Locke St S (at Main), Hamilton ON L8P 4A3 1.82km














