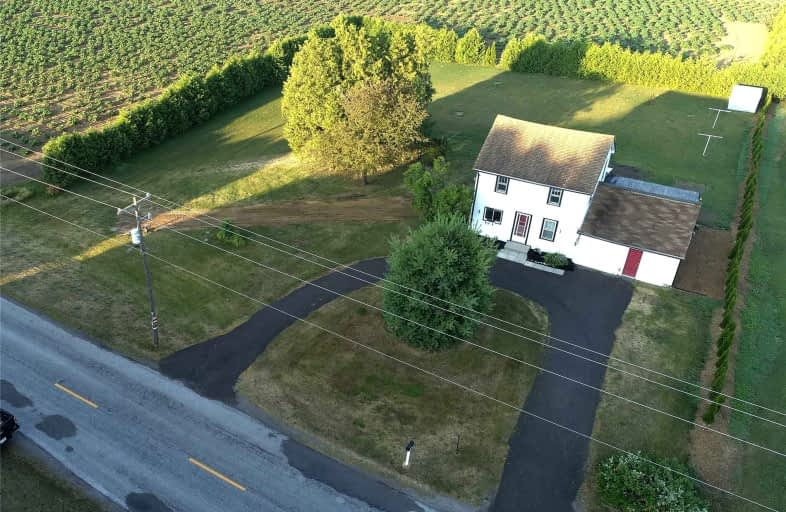Sold on Aug 12, 2022
Note: Property is not currently for sale or for rent.

-
Type: Detached
-
Style: 2-Storey
-
Size: 1100 sqft
-
Lot Size: 162.92 x 202.37 Feet
-
Age: 51-99 years
-
Taxes: $1,915 per year
-
Days on Site: 14 Days
-
Added: Jul 29, 2022 (2 weeks on market)
-
Updated:
-
Last Checked: 1 month ago
-
MLS®#: X5715068
-
Listed By: Sotheby`s international realty canada, brokerage
Have You Ever Dreamy About Having Some Land In The Country? A Garden In The Backyard With Space For The Kids To Run Around? At Just Over 3/4 Of An Acre, Welcome To This Beautiful Slice Of Norfolk County Living Just Outside Of Vittoria Featuring 2 Stories, 3 Bedrooms, 1 Bath, Garage & Western Facing Sunroom To Take In The Evening Sunsets. This Country Gem Offers You The Opportunity To Create The Life You Want; Move In Now, Renovate, Or Build New. Welcome Home.
Property Details
Facts for 387 Fisher's Glen Road, Norfolk
Status
Days on Market: 14
Last Status: Sold
Sold Date: Aug 12, 2022
Closed Date: Oct 03, 2022
Expiry Date: Oct 14, 2022
Sold Price: $445,000
Unavailable Date: Aug 12, 2022
Input Date: Jul 29, 2022
Property
Status: Sale
Property Type: Detached
Style: 2-Storey
Size (sq ft): 1100
Age: 51-99
Area: Norfolk
Community: Norfolk
Availability Date: Immediate
Inside
Bedrooms: 3
Bathrooms: 1
Kitchens: 1
Rooms: 7
Den/Family Room: No
Air Conditioning: None
Fireplace: No
Washrooms: 1
Utilities
Electricity: Yes
Gas: No
Cable: No
Telephone: Available
Building
Basement: Unfinished
Heat Type: Baseboard
Heat Source: Electric
Exterior: Alum Siding
Water Supply Type: Drilled Well
Water Supply: Well
Physically Handicapped-Equipped: N
Special Designation: Unknown
Other Structures: Garden Shed
Retirement: N
Parking
Driveway: Circular
Garage Spaces: 1
Garage Type: Attached
Covered Parking Spaces: 4
Total Parking Spaces: 5
Fees
Tax Year: 2021
Tax Legal Description: Pt L/T 19 Con 3 Charlotteville Pts 23&24 37R10491
Taxes: $1,915
Highlights
Feature: Beach
Feature: Golf
Feature: Grnbelt/Conserv
Feature: Hospital
Feature: Lake Access
Feature: School
Land
Cross Street: Hwy 24 & Fisher's Gl
Municipality District: Norfolk
Fronting On: West
Parcel Number: 502070372
Pool: None
Sewer: Septic
Lot Depth: 202.37 Feet
Lot Frontage: 162.92 Feet
Acres: .50-1.99
Zoning: A
Waterfront: None
Rooms
Room details for 387 Fisher's Glen Road, Norfolk
| Type | Dimensions | Description |
|---|---|---|
| Living Main | 3.35 x 4.42 | Window, Laminate |
| Kitchen Main | 3.65 x 4.11 | W/O To Sunroom, Window |
| Sunroom Main | 2.43 x 6.09 | W/O To Garage, W/O To Yard, Linoleum |
| Prim Bdrm 2nd | 3.04 x 5.57 | Closet, Window, Window |
| 2nd Br 2nd | 2.90 x 3.25 | Window, Broadloom, Closet |
| 3rd Br 2nd | 2.90 x 3.25 | Broadloom, Closet, Window |
| XXXXXXXX | XXX XX, XXXX |
XXXX XXX XXXX |
$XXX,XXX |
| XXX XX, XXXX |
XXXXXX XXX XXXX |
$XXX,XXX |
| XXXXXXXX XXXX | XXX XX, XXXX | $445,000 XXX XXXX |
| XXXXXXXX XXXXXX | XXX XX, XXXX | $444,900 XXX XXXX |

ÉÉC Sainte-Marie-Simcoe
Elementary: CatholicSt. Michael's School
Elementary: CatholicElgin Avenue Public School
Elementary: PublicWest Lynn Public School
Elementary: PublicWalsh Public School
Elementary: PublicSt. Joseph's School
Elementary: CatholicWaterford District High School
Secondary: PublicHagersville Secondary School
Secondary: PublicDelhi District Secondary School
Secondary: PublicValley Heights Secondary School
Secondary: PublicSimcoe Composite School
Secondary: PublicHoly Trinity Catholic High School
Secondary: Catholic

