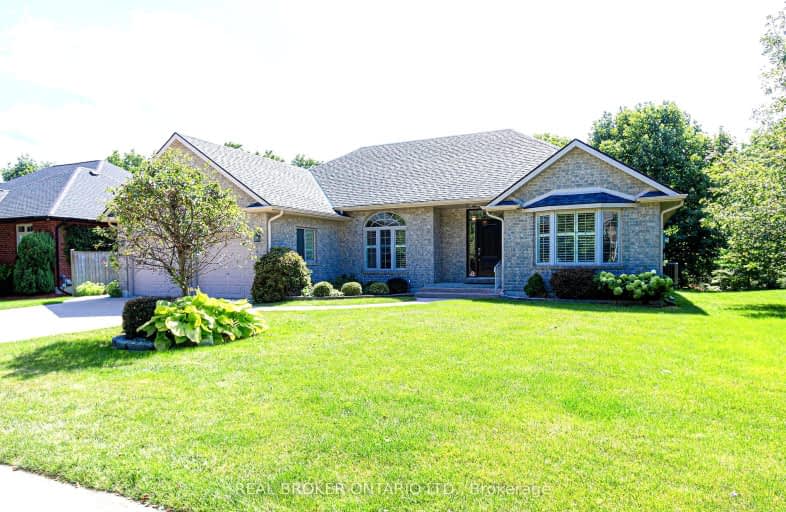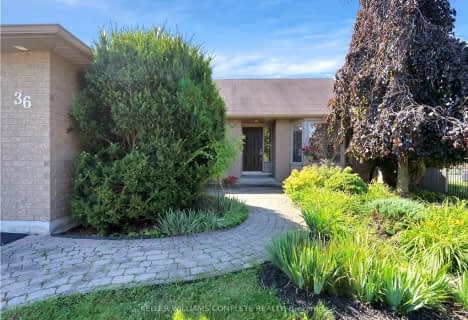Car-Dependent
- Almost all errands require a car.
5
/100
Somewhat Bikeable
- Almost all errands require a car.
21
/100

ÉÉC Sainte-Marie-Simcoe
Elementary: Catholic
10.30 km
St. Cecilia's School
Elementary: Catholic
1.82 km
West Lynn Public School
Elementary: Public
8.56 km
Lynndale Heights Public School
Elementary: Public
8.47 km
Lakewood Elementary School
Elementary: Public
1.32 km
St. Joseph's School
Elementary: Catholic
8.69 km
Waterford District High School
Secondary: Public
16.21 km
Hagersville Secondary School
Secondary: Public
21.78 km
Delhi District Secondary School
Secondary: Public
24.58 km
Simcoe Composite School
Secondary: Public
9.82 km
Holy Trinity Catholic High School
Secondary: Catholic
9.58 km
Assumption College School School
Secondary: Catholic
36.86 km
-
Powell Park
Port Dover ON 1.29km -
Kinsmen Park
95 Hamilton Plank Rd (Donjon Blvd.), Port Dover ON N0A 1N7 1.32km -
Silver Lake Pt Dover
St Patrick Street, Port Dover ON 1.37km
-
Scotiabank
407 Main St, Port Dover ON N0A 1N0 1.21km -
CIBC
85 Main St N, Hagersville ON N0A 1H0 1.47km -
Hald-Nor Community Credit Union Ltd
440 Norfolk St S, Simcoe ON N3Y 2X3 8.59km







