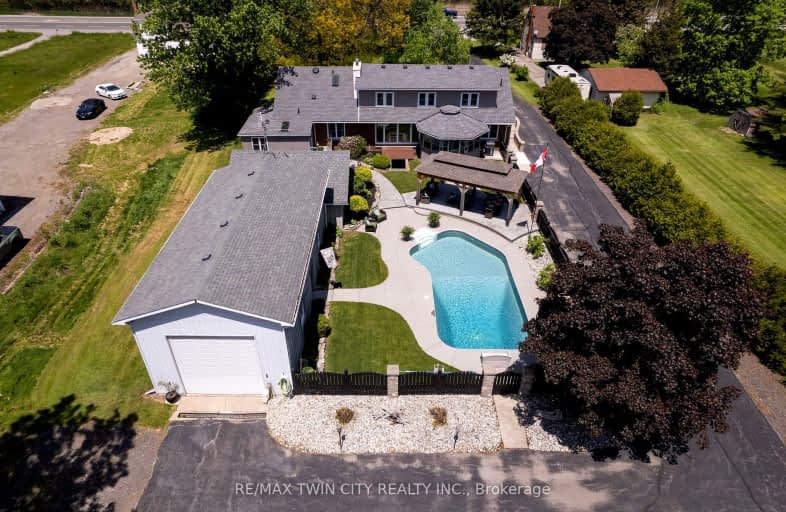
Video Tour
Car-Dependent
- Most errands require a car.
39
/100
Somewhat Bikeable
- Most errands require a car.
35
/100

ÉÉC Sainte-Marie-Simcoe
Elementary: Catholic
2.63 km
Bloomsburg Public School
Elementary: Public
4.17 km
Elgin Avenue Public School
Elementary: Public
2.92 km
West Lynn Public School
Elementary: Public
3.46 km
Lynndale Heights Public School
Elementary: Public
1.22 km
St. Joseph's School
Elementary: Catholic
2.16 km
Waterford District High School
Secondary: Public
8.76 km
Hagersville Secondary School
Secondary: Public
22.78 km
Delhi District Secondary School
Secondary: Public
17.08 km
Simcoe Composite School
Secondary: Public
1.99 km
Holy Trinity Catholic High School
Secondary: Catholic
3.65 km
Assumption College School School
Secondary: Catholic
30.26 km
-
Henderson Recreation Equipment Ltd
11 Gilbertson Dr, Simcoe ON N3Y 4K8 1.71km -
The Park
Waterford ON 1.98km -
Grant Anderson Park
50 Bonnie Dr, Norfolk ON 2.01km
-
TD Bank Financial Group
151 Queensway E, Norfolk ON 0.32km -
Localcoin Bitcoin ATM - Simcoe Convenience & Food Mart
8 Queensway E, Simcoe ON N3Y 4M3 1.95km -
CoinFlip Bitcoin ATM
29 Queensway W, Simcoe ON N3Y 2M7 2.17km



