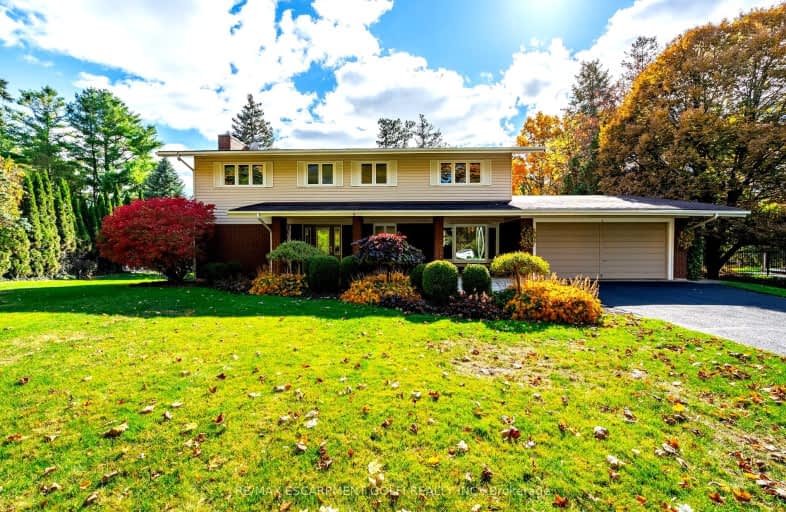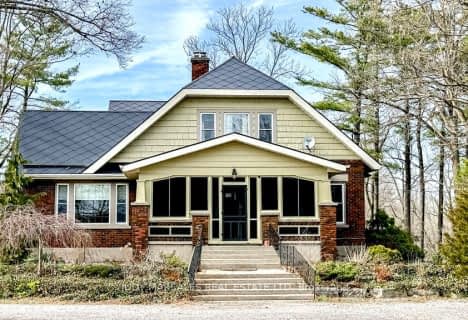Somewhat Walkable
- Some errands can be accomplished on foot.
Somewhat Bikeable
- Most errands require a car.

ÉÉC Sainte-Marie-Simcoe
Elementary: CatholicBloomsburg Public School
Elementary: PublicElgin Avenue Public School
Elementary: PublicWest Lynn Public School
Elementary: PublicLynndale Heights Public School
Elementary: PublicSt. Joseph's School
Elementary: CatholicWaterford District High School
Secondary: PublicHagersville Secondary School
Secondary: PublicDelhi District Secondary School
Secondary: PublicSimcoe Composite School
Secondary: PublicHoly Trinity Catholic High School
Secondary: CatholicAssumption College School School
Secondary: Catholic-
Lynndale Park
Simcoe ON 0.62km -
Lynnwood Park
Simcoe ON 0.8km -
Grant Anderson Park
50 Bonnie Dr, Norfolk ON 1km
-
TD Bank Financial Group
17 Norfolk St S, Simcoe ON N3Y 2V8 0.73km -
CIBC
5 Norfolk St S (Argyle), Norfolk ON N3Y 2V8 0.76km -
BMO Bank of Montreal
23 Norfolk St S, Simcoe ON N3Y 2V8 0.77km









