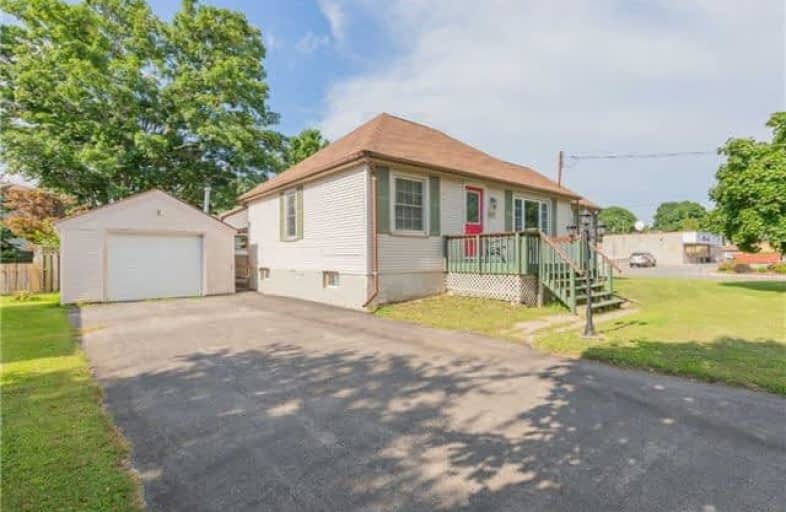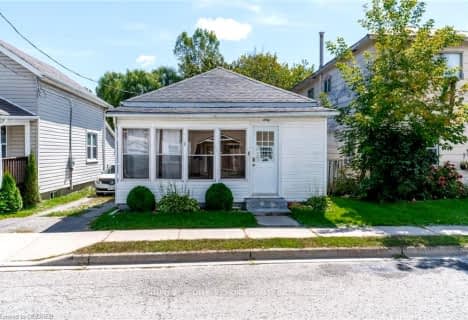Sold on Sep 18, 2018
Note: Property is not currently for sale or for rent.

-
Type: Detached
-
Style: Bungalow
-
Size: 1500 sqft
-
Lot Size: 73.9 x 135.72 Feet
-
Age: 51-99 years
-
Taxes: $2,177 per year
-
Days on Site: 40 Days
-
Added: Sep 07, 2019 (1 month on market)
-
Updated:
-
Last Checked: 1 month ago
-
MLS®#: X4214929
-
Listed By: Re/max escarpment realty inc., brokerage
Affordable Well Preserved Bungalow. Positioned Proudly On Lrg 0.25Ac Corner Lot Incs Paved Drive Extending To Det. Garage+2nd Paved Dble Drive. Introduces Tastefully Presented Living Area Ftrs Oak Kitchen W/Adjacent Dinette, Living Rm Boasting Oversized Street Facing Window Accented W/Orig. Hrdwd Flrs. Continues W/Spacious Master, 2 Add. Bedrms+4Pc Bath. Finished 1151Sf(Mpac) Basement Sports Inviting Fam. Rm Incs Corner Shower, 2Pc Bath, Laundry Rm.
Extras
Inclusions: All Attached Light Fixtures, All Window Coverings & Hardware, Ceiling Fans, Bathroom Mirrors, Fridge, Stove, Built-In Dishwasher, Washer, Dryer, All "As In" Condition
Property Details
Facts for 423 West Street, Norfolk
Status
Days on Market: 40
Last Status: Sold
Sold Date: Sep 18, 2018
Closed Date: Sep 28, 2018
Expiry Date: Nov 01, 2018
Sold Price: $265,000
Unavailable Date: Sep 18, 2018
Input Date: Aug 09, 2018
Property
Status: Sale
Property Type: Detached
Style: Bungalow
Size (sq ft): 1500
Age: 51-99
Area: Norfolk
Community: Simcoe
Availability Date: Flex
Assessment Amount: $185,000
Assessment Year: 2016
Inside
Bedrooms: 1
Bedrooms Plus: 1
Bathrooms: 2
Kitchens: 1
Rooms: 5
Den/Family Room: No
Air Conditioning: Central Air
Fireplace: Yes
Laundry Level: Lower
Washrooms: 2
Building
Basement: Finished
Basement 2: Full
Heat Type: Forced Air
Heat Source: Gas
Exterior: Vinyl Siding
Elevator: N
Water Supply: Municipal
Special Designation: Unknown
Parking
Driveway: Pvt Double
Garage Spaces: 1
Garage Type: Detached
Covered Parking Spaces: 2
Total Parking Spaces: 3
Fees
Tax Year: 2017
Tax Legal Description: Lt 2 Pl 260; Norfolk County
Taxes: $2,177
Highlights
Feature: Level
Land
Cross Street: Martin Ave
Municipality District: Norfolk
Fronting On: North
Pool: None
Sewer: Sewers
Lot Depth: 135.72 Feet
Lot Frontage: 73.9 Feet
Lot Irregularities: 84.01 X 135.22 X 81.7
Acres: < .50
Rooms
Room details for 423 West Street, Norfolk
| Type | Dimensions | Description |
|---|---|---|
| Kitchen Main | 2.87 x 8.25 | Double Sink |
| Living Main | 4.50 x 4.90 | Hardwood Floor |
| Master Main | 2.64 x 4.47 | |
| Foyer Main | 1.68 x 1.30 | |
| 2nd Br Main | 3.99 x 3.40 | |
| 3rd Br Main | 2.67 x 2.57 | |
| Bathroom Main | 1.85 x 2.46 | 4 Pc Bath |
| Laundry Bsmt | 3.66 x 4.98 | |
| Family Bsmt | 5.61 x 5.89 | Fireplace |
| 4th Br Bsmt | 2.51 x 3.76 | |
| Bathroom Bsmt | 1.75 x 1.88 | 2 Pc Bath |
| XXXXXXXX | XXX XX, XXXX |
XXXX XXX XXXX |
$XXX,XXX |
| XXX XX, XXXX |
XXXXXX XXX XXXX |
$XXX,XXX |
| XXXXXXXX XXXX | XXX XX, XXXX | $265,000 XXX XXXX |
| XXXXXXXX XXXXXX | XXX XX, XXXX | $295,000 XXX XXXX |

ÉÉC Sainte-Marie-Simcoe
Elementary: CatholicBloomsburg Public School
Elementary: PublicElgin Avenue Public School
Elementary: PublicWest Lynn Public School
Elementary: PublicLynndale Heights Public School
Elementary: PublicSt. Joseph's School
Elementary: CatholicWaterford District High School
Secondary: PublicDelhi District Secondary School
Secondary: PublicValley Heights Secondary School
Secondary: PublicSimcoe Composite School
Secondary: PublicHoly Trinity Catholic High School
Secondary: CatholicAssumption College School School
Secondary: Catholic- 1 bath
- 4 bed



