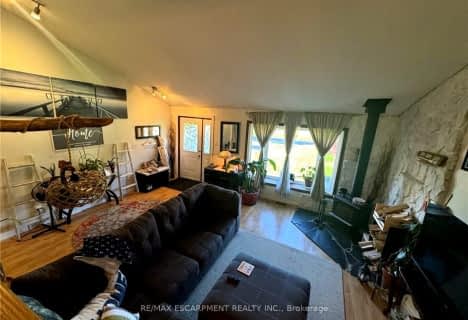
St. Cecilia's School
Elementary: Catholic
3.58 km
West Lynn Public School
Elementary: Public
10.50 km
Jarvis Public School
Elementary: Public
12.54 km
Lynndale Heights Public School
Elementary: Public
10.49 km
Lakewood Elementary School
Elementary: Public
0.80 km
St. Joseph's School
Elementary: Catholic
10.69 km
Waterford District High School
Secondary: Public
18.01 km
Hagersville Secondary School
Secondary: Public
21.87 km
Delhi District Secondary School
Secondary: Public
26.47 km
Simcoe Composite School
Secondary: Public
11.83 km
Holy Trinity Catholic High School
Secondary: Catholic
11.53 km
Assumption College School School
Secondary: Catholic
38.37 km


