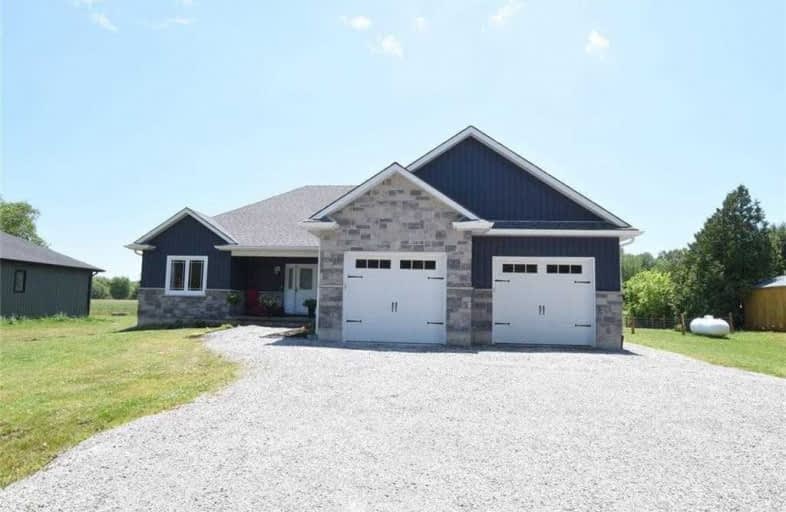Sold on Jun 23, 2020
Note: Property is not currently for sale or for rent.

-
Type: Detached
-
Style: Bungalow
-
Size: 1500 sqft
-
Lot Size: 104.44 x 132 Feet
-
Age: 0-5 years
-
Days on Site: 4 Days
-
Added: Jun 19, 2020 (4 days on market)
-
Updated:
-
Last Checked: 1 month ago
-
MLS®#: X4801428
-
Listed By: Re/max escarpment realty inc., brokerage
Gorgeous Country Bungalow Under 1 Year New In The Quaint Town Of Forestville. Close To Hiking Trails, Beaches And Marinas. Only 10 Minute Drive To Delhi Or Port Dover. Fully Fenced Private Rear Yard Backing Onto Farmers Field. Open Concept Living/Dining Room With Vaulted Ceilings And Fireplace. Kitchen With Black Stainless Appliances,Island And Granite Countertops And Undermount Lighting. Hardwood Throughout.
Extras
Rental Items: Hot Water Heater Inclusions: Fridge, Stove, Dishwasher, Microwave, Washer, Dryer, Hot Tub (All Furnishings Negotiable) Agdo's And Remotes, Tv Theatre Sound System.
Property Details
Facts for 440 Charlotteville Road 1, Norfolk
Status
Days on Market: 4
Last Status: Sold
Sold Date: Jun 23, 2020
Closed Date: Aug 19, 2020
Expiry Date: Nov 30, 2020
Sold Price: $612,000
Unavailable Date: Jun 23, 2020
Input Date: Jun 20, 2020
Prior LSC: Listing with no contract changes
Property
Status: Sale
Property Type: Detached
Style: Bungalow
Size (sq ft): 1500
Age: 0-5
Area: Norfolk
Community: Norfolk
Availability Date: Flexible
Inside
Bedrooms: 3
Bedrooms Plus: 1
Bathrooms: 3
Kitchens: 1
Rooms: 8
Den/Family Room: Yes
Air Conditioning: Central Air
Fireplace: Yes
Washrooms: 3
Building
Basement: Finished
Basement 2: Full
Heat Type: Forced Air
Heat Source: Propane
Exterior: Brick
Exterior: Wood
Water Supply: Well
Special Designation: Unknown
Parking
Driveway: Pvt Double
Garage Spaces: 2
Garage Type: Attached
Covered Parking Spaces: 6
Total Parking Spaces: 8
Fees
Tax Year: 2020
Tax Legal Description: Pt Lt 1 Blk 6 Pl 33B Pt 1 37R2016; Norfolk County
Land
Cross Street: Charlotteville West
Municipality District: Norfolk
Fronting On: South
Parcel Number: 502020218
Pool: None
Sewer: Septic
Lot Depth: 132 Feet
Lot Frontage: 104.44 Feet
Rooms
Room details for 440 Charlotteville Road 1, Norfolk
| Type | Dimensions | Description |
|---|---|---|
| Kitchen Ground | 3.05 x 7.92 | |
| Living Ground | 3.96 x 7.92 | |
| Master Ground | 3.56 x 4.93 | |
| 2nd Br Ground | 2.92 x 3.33 | |
| 3rd Br Ground | 2.92 x 3.30 | |
| Bathroom Ground | - | |
| Bathroom Ground | - | |
| 4th Br Bsmt | 3.44 x 3.96 | |
| Bathroom Bsmt | - | |
| Media/Ent Bsmt | 6.96 x 10.50 | |
| Laundry Bsmt | - | |
| Utility Bsmt | - |
| XXXXXXXX | XXX XX, XXXX |
XXXX XXX XXXX |
$XXX,XXX |
| XXX XX, XXXX |
XXXXXX XXX XXXX |
$XXX,XXX |
| XXXXXXXX XXXX | XXX XX, XXXX | $612,000 XXX XXXX |
| XXXXXXXX XXXXXX | XXX XX, XXXX | $619,900 XXX XXXX |

St. Michael's School
Elementary: CatholicLangton Public School
Elementary: PublicSacred Heart School
Elementary: CatholicSt. Frances Cabrini School
Elementary: CatholicPort Rowan Public School
Elementary: PublicWalsh Public School
Elementary: PublicWaterford District High School
Secondary: PublicDelhi District Secondary School
Secondary: PublicValley Heights Secondary School
Secondary: PublicSimcoe Composite School
Secondary: PublicGlendale High School
Secondary: PublicHoly Trinity Catholic High School
Secondary: Catholic

