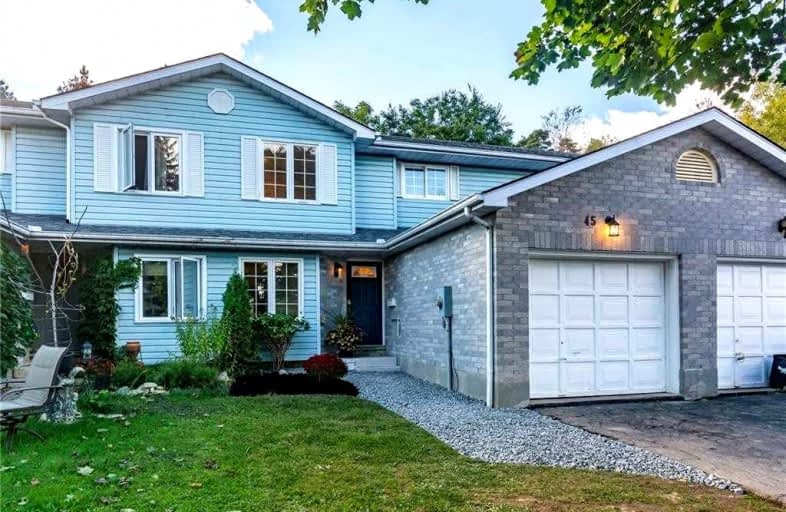Sold on Oct 22, 2021
Note: Property is not currently for sale or for rent.

-
Type: Att/Row/Twnhouse
-
Style: 2-Storey
-
Size: 700 sqft
-
Lot Size: 22.34 x 96.46 Feet
-
Age: 16-30 years
-
Taxes: $2,098 per year
-
Days on Site: 2 Days
-
Added: Oct 20, 2021 (2 days on market)
-
Updated:
-
Last Checked: 1 month ago
-
MLS®#: X5409943
-
Listed By: Re/max escarpment realty inc., brokerage
Freehold T/H In Simcoe Backing Onto Green Space! Turn Key! New Kitchen W/ S/S Appliances & Breakfast Area. O/C L/R W/ Fireplace, Wood Wall Features & Sliding Doors Leading To The Deck & Private Treed Backyard. Updated Powder Room. Upstairs W/3 Ample Sized Bedrooms. Master W/Ensuite Privileges. Updated 4 Pc Bath. Brand New Flooring & Freshly Painted. Finished Bsmt W/Fam Room, Laundry & Rough In Bath. Backyard W/ Partial Fence, Brand New Deck & Hot Tub!
Extras
Rental: Hot Water Heater. Inclusions: Fridge, Stove, Dishwasher, Built-In Microwave, Washer, Dryer, Hot Tub
Property Details
Facts for 45 Freeman Crescent, Norfolk
Status
Days on Market: 2
Last Status: Sold
Sold Date: Oct 22, 2021
Closed Date: Nov 26, 2021
Expiry Date: Jan 31, 2022
Sold Price: $440,000
Unavailable Date: Oct 22, 2021
Input Date: Oct 21, 2021
Prior LSC: Listing with no contract changes
Property
Status: Sale
Property Type: Att/Row/Twnhouse
Style: 2-Storey
Size (sq ft): 700
Age: 16-30
Area: Norfolk
Community: Simcoe
Availability Date: 1-29 Days
Assessment Amount: $160,000
Assessment Year: 2016
Inside
Bedrooms: 3
Bathrooms: 2
Kitchens: 1
Rooms: 7
Den/Family Room: Yes
Air Conditioning: None
Fireplace: Yes
Laundry Level: Lower
Washrooms: 2
Building
Basement: Full
Basement 2: Part Fin
Heat Type: Baseboard
Heat Source: Electric
Exterior: Brick
Exterior: Vinyl Siding
Water Supply: Municipal
Special Designation: Unknown
Parking
Driveway: Pvt Double
Garage Spaces: 1
Garage Type: Attached
Covered Parking Spaces: 2
Total Parking Spaces: 3
Fees
Tax Year: 2021
Tax Legal Description: Pt Lt 7 Pl 1112 Pt 8 37R4474 Norfolk County
Taxes: $2,098
Highlights
Feature: Hospital
Feature: Park
Feature: School
Land
Cross Street: Donly Dr S
Municipality District: Norfolk
Fronting On: West
Parcel Number: 502350291
Pool: None
Sewer: Sewers
Lot Depth: 96.46 Feet
Lot Frontage: 22.34 Feet
Additional Media
- Virtual Tour: https://my.matterport.com/show/?m=xMZRvNPBdDL
Rooms
Room details for 45 Freeman Crescent, Norfolk
| Type | Dimensions | Description |
|---|---|---|
| Breakfast Main | 2.21 x 2.44 | |
| Kitchen Main | 2.39 x 2.34 | |
| Dining Main | 2.59 x 2.44 | |
| Living Main | 3.33 x 4.17 | |
| Bathroom Main | - | 2 Pc Bath |
| Prim Bdrm 2nd | 3.02 x 4.17 | |
| 2nd Br 2nd | 3.30 x 2.34 | |
| 3rd Br 2nd | 4.09 x 2.34 | |
| Bathroom 2nd | - | 4 Pc Bath |
| Rec Bsmt | 3.35 x 6.50 | |
| Laundry Bsmt | 3.66 x 6.58 |

| XXXXXXXX | XXX XX, XXXX |
XXXX XXX XXXX |
$XXX,XXX |
| XXX XX, XXXX |
XXXXXX XXX XXXX |
$XXX,XXX | |
| XXXXXXXX | XXX XX, XXXX |
XXXX XXX XXXX |
$XXX,XXX |
| XXX XX, XXXX |
XXXXXX XXX XXXX |
$XXX,XXX |
| XXXXXXXX XXXX | XXX XX, XXXX | $440,000 XXX XXXX |
| XXXXXXXX XXXXXX | XXX XX, XXXX | $399,900 XXX XXXX |
| XXXXXXXX XXXX | XXX XX, XXXX | $262,500 XXX XXXX |
| XXXXXXXX XXXXXX | XXX XX, XXXX | $269,000 XXX XXXX |

ÉÉC Sainte-Marie-Simcoe
Elementary: CatholicBloomsburg Public School
Elementary: PublicElgin Avenue Public School
Elementary: PublicWest Lynn Public School
Elementary: PublicLynndale Heights Public School
Elementary: PublicSt. Joseph's School
Elementary: CatholicWaterford District High School
Secondary: PublicHagersville Secondary School
Secondary: PublicDelhi District Secondary School
Secondary: PublicSimcoe Composite School
Secondary: PublicHoly Trinity Catholic High School
Secondary: CatholicAssumption College School School
Secondary: Catholic
