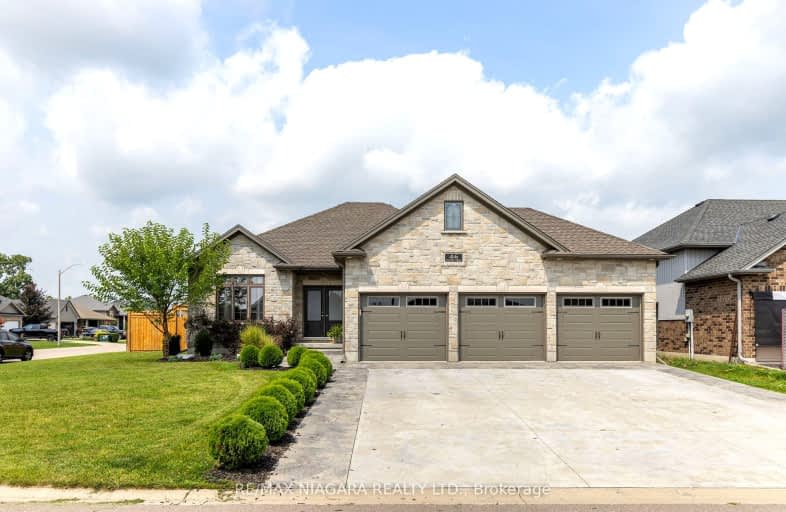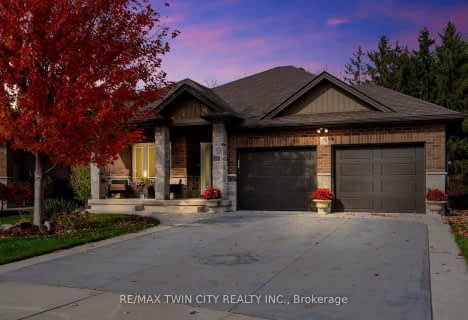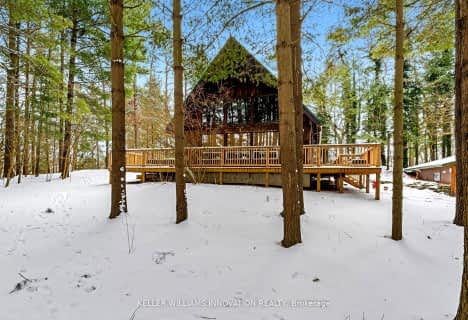Car-Dependent
- Most errands require a car.
28
/100
Somewhat Bikeable
- Most errands require a car.
33
/100

ÉÉC Sainte-Marie-Simcoe
Elementary: Catholic
8.89 km
St. Cecilia's School
Elementary: Catholic
0.47 km
West Lynn Public School
Elementary: Public
6.91 km
Lynndale Heights Public School
Elementary: Public
7.28 km
Lakewood Elementary School
Elementary: Public
2.93 km
St. Joseph's School
Elementary: Catholic
7.29 km
Waterford District High School
Secondary: Public
16.00 km
Hagersville Secondary School
Secondary: Public
23.51 km
Delhi District Secondary School
Secondary: Public
22.78 km
Valley Heights Secondary School
Secondary: Public
27.94 km
Simcoe Composite School
Secondary: Public
8.50 km
Holy Trinity Catholic High School
Secondary: Catholic
7.94 km
-
Silver Lake Pt Dover
St Patrick Street, Port Dover ON 1.27km -
Powell Park
Port Dover ON 1.95km -
Kinsmen Park
95 Hamilton Plank Rd (Donjon Blvd.), Port Dover ON N0A 1N7 2.81km
-
Scotiabank
407 Main St, Port Dover ON N0A 1N0 1.67km -
RBC Royal Bank
308 Main St, Port Dover ON N0A 1N0 1.86km -
CIBC Cash Dispenser
85 Main St N, Hagersville ON N0A 1H0 2.1km










