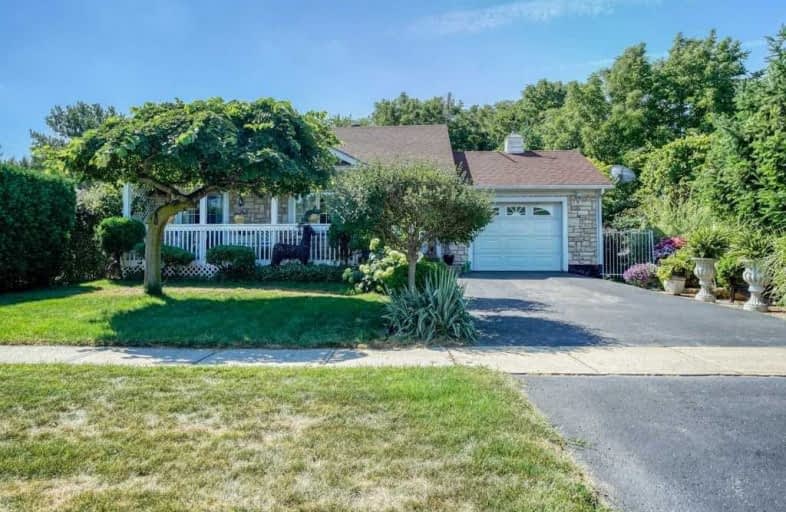
ÉÉC Sainte-Marie-Simcoe
Elementary: Catholic
9.62 km
St. Cecilia's School
Elementary: Catholic
0.80 km
West Lynn Public School
Elementary: Public
7.67 km
Lynndale Heights Public School
Elementary: Public
7.96 km
Lakewood Elementary School
Elementary: Public
2.17 km
St. Joseph's School
Elementary: Catholic
8.01 km
Waterford District High School
Secondary: Public
16.46 km
Hagersville Secondary School
Secondary: Public
23.23 km
Delhi District Secondary School
Secondary: Public
23.55 km
Valley Heights Secondary School
Secondary: Public
28.53 km
Simcoe Composite School
Secondary: Public
9.21 km
Holy Trinity Catholic High School
Secondary: Catholic
8.69 km



