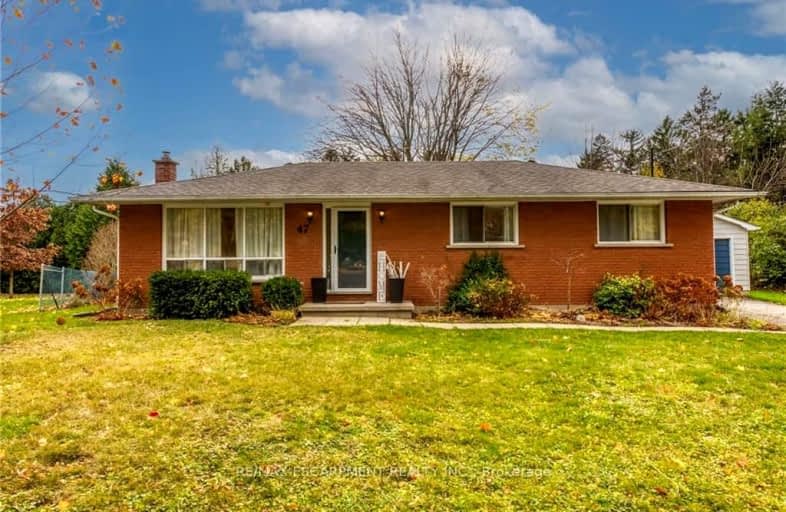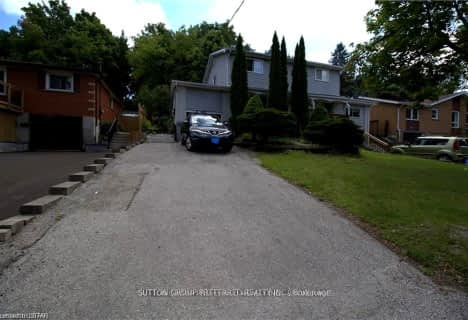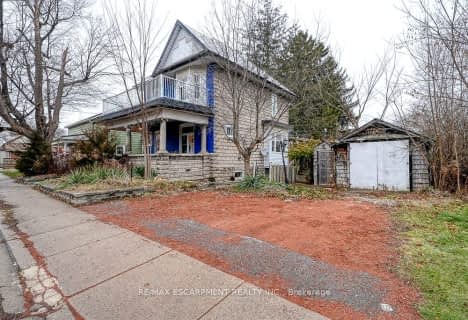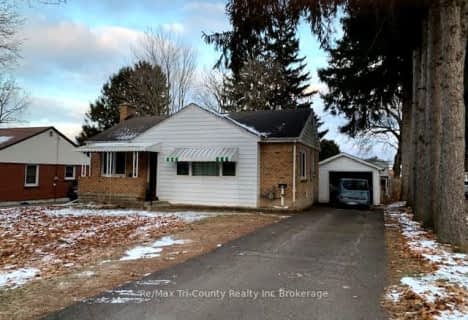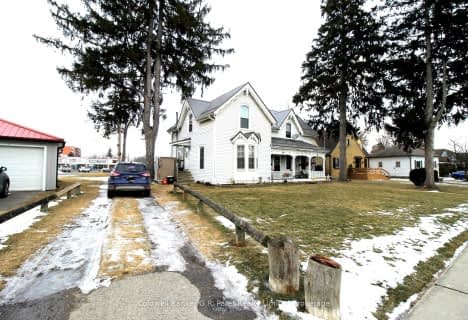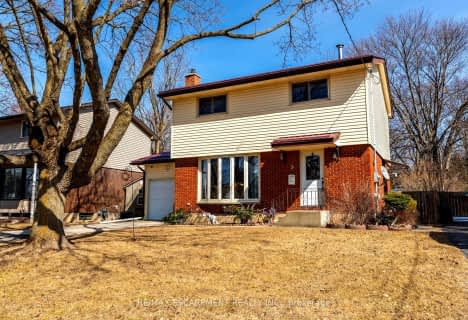Car-Dependent
- Almost all errands require a car.
17
/100
Somewhat Bikeable
- Most errands require a car.
30
/100

ÉÉC Sainte-Marie-Simcoe
Elementary: Catholic
1.36 km
Bloomsburg Public School
Elementary: Public
6.29 km
Elgin Avenue Public School
Elementary: Public
1.06 km
West Lynn Public School
Elementary: Public
2.51 km
Lynndale Heights Public School
Elementary: Public
3.24 km
St. Joseph's School
Elementary: Catholic
2.50 km
Waterford District High School
Secondary: Public
11.03 km
Delhi District Secondary School
Secondary: Public
13.71 km
Valley Heights Secondary School
Secondary: Public
23.30 km
Simcoe Composite School
Secondary: Public
1.99 km
Holy Trinity Catholic High School
Secondary: Catholic
1.51 km
Assumption College School School
Secondary: Catholic
32.17 km
-
Golden Gardens Park
380 Queen St S, Simcoe ON 1.55km -
Don Shay Memorial Dog Park
Norfolk ON 1.55km -
Wellington Park
50 Bonnie Dr (Norfolk St), Simcoe ON 1.95km
-
Scotiabank
54 Norfolk St N, Simcoe ON N3Y 3N7 1.83km -
RBC Dominion Securities
2 Norfolk St S, Simcoe ON N3Y 2V9 1.82km -
Scotiabank
7191 Tecumseh Rd E, Simcoe ON N3Y 3N6 1.83km
