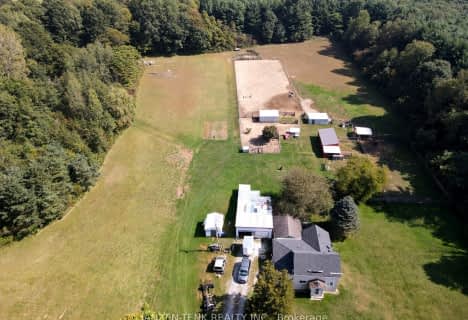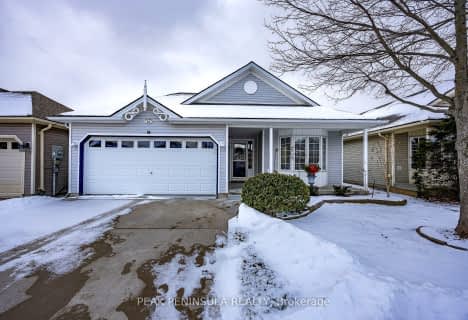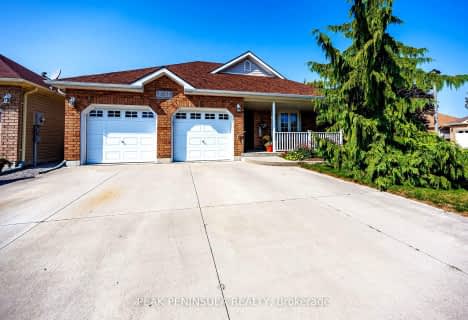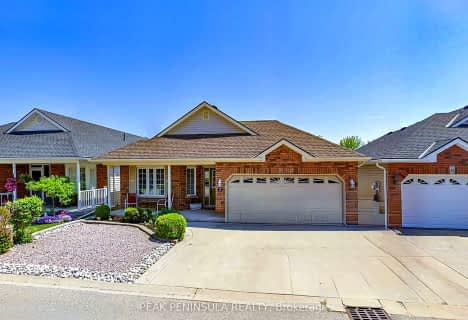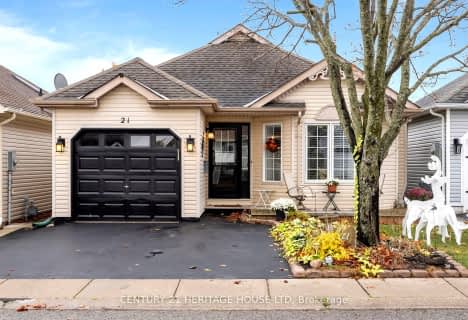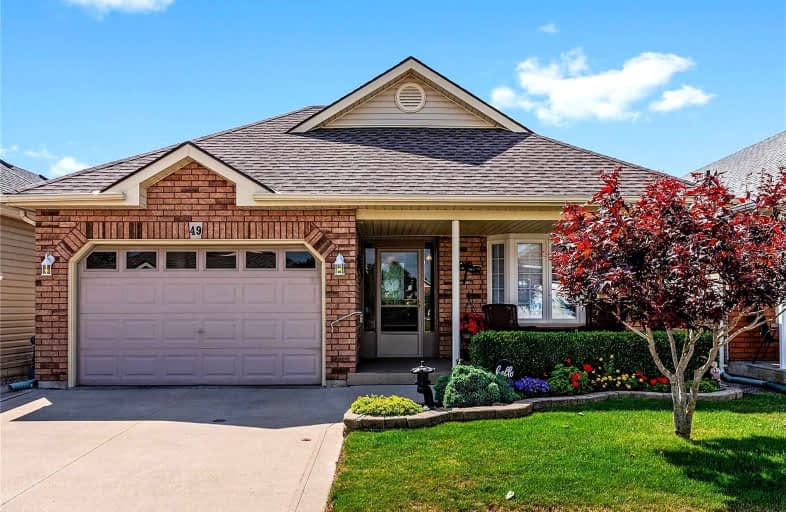
Video Tour

St. Michael's School
Elementary: Catholic
16.01 km
Langton Public School
Elementary: Public
15.58 km
Sacred Heart School
Elementary: Catholic
15.62 km
Port Rowan Public School
Elementary: Public
0.95 km
Houghton Public School
Elementary: Public
16.51 km
Walsh Public School
Elementary: Public
15.84 km
Waterford District High School
Secondary: Public
35.94 km
Delhi District Secondary School
Secondary: Public
24.59 km
Valley Heights Secondary School
Secondary: Public
9.46 km
Simcoe Composite School
Secondary: Public
26.67 km
Glendale High School
Secondary: Public
34.78 km
Holy Trinity Catholic High School
Secondary: Catholic
24.74 km



