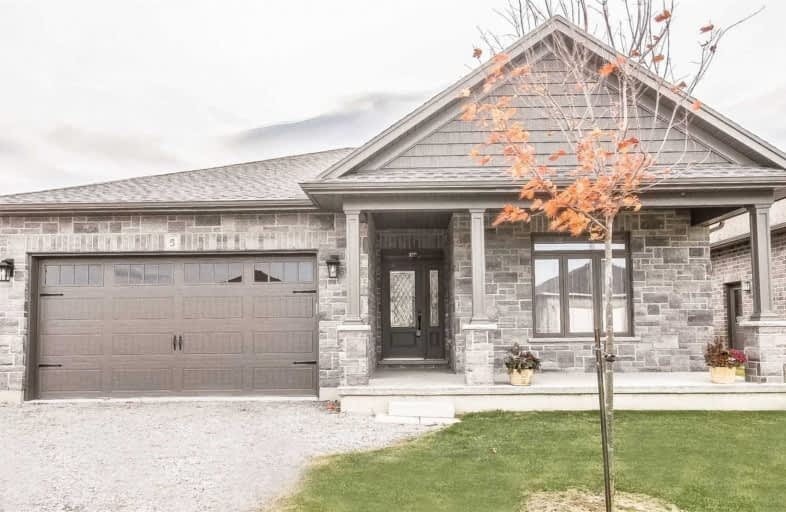Sold on Jun 28, 2020
Note: Property is not currently for sale or for rent.

-
Type: Detached
-
Style: Bungalow
-
Size: 1500 sqft
-
Lot Size: 50.85 x 114.83 Feet
-
Age: 0-5 years
-
Taxes: $4,109 per year
-
Days on Site: 12 Days
-
Added: Jun 16, 2020 (1 week on market)
-
Updated:
-
Last Checked: 1 month ago
-
MLS®#: X4795443
-
Listed By: Keller williams real estate associates, brokerage
One Of The Largest Bungalow On The Street! Bright & Spacious 3 Br And 2 Wsh. The Layout Of This Home Is Great For Any Family. Dual Covered Porches To Enjoy Your Morning Coffee And Retreat To Your Covered Porch For Your Dinner Under The Stars With 266 S.Q. F.T. Of Total Covered Comfort. This Home Offers, Style Elegance, Coffered High Tray Ceilings, Wood Floors, Frameless Glass Shower, Modern Fixtures, Quality Built Home By Boer Homes Only 1 Year New!
Extras
Garage Door Opener And Remotes, All Elfs Check Out Vtour.
Property Details
Facts for 5 Galinee Trail, Norfolk
Status
Days on Market: 12
Last Status: Sold
Sold Date: Jun 28, 2020
Closed Date: Aug 27, 2020
Expiry Date: Aug 31, 2020
Sold Price: $550,000
Unavailable Date: Jun 28, 2020
Input Date: Jun 16, 2020
Property
Status: Sale
Property Type: Detached
Style: Bungalow
Size (sq ft): 1500
Age: 0-5
Area: Norfolk
Community: Norfolk
Availability Date: Immediate
Inside
Bedrooms: 3
Bathrooms: 2
Kitchens: 1
Rooms: 6
Den/Family Room: Yes
Air Conditioning: Central Air
Fireplace: No
Washrooms: 2
Building
Basement: Part Bsmt
Heat Type: Forced Air
Heat Source: Gas
Exterior: Brick
Exterior: Stone
Water Supply: Municipal
Special Designation: Unknown
Parking
Driveway: Private
Garage Spaces: 2
Garage Type: Attached
Covered Parking Spaces: 4
Total Parking Spaces: 6
Fees
Tax Year: 2019
Tax Legal Description: Lot 16, Pplan 37M59 See Broker Remarks
Taxes: $4,109
Land
Cross Street: Highway 6/Blue Lake
Municipality District: Norfolk
Fronting On: East
Parcel Number: 502400328
Pool: None
Sewer: Sewers
Lot Depth: 114.83 Feet
Lot Frontage: 50.85 Feet
Zoning: Residential
Rooms
Room details for 5 Galinee Trail, Norfolk
| Type | Dimensions | Description |
|---|---|---|
| Master Ground | 4.67 x 3.66 | 3 Pc Ensuite, Vaulted Ceiling, W/I Closet |
| 2nd Br Ground | 3.35 x 3.35 | W/I Closet |
| 3rd Br Ground | 3.35 x 3.35 | |
| Living Ground | 7.37 x 4.06 | |
| Dining Ground | 3.05 x 3.86 | |
| Kitchen Ground | 2.79 x 3.15 | |
| Laundry Ground | 1.83 x 2.29 | |
| Bathroom Ground | - | 2 Pc Bath |
| Bathroom Ground | - | 3 Pc Bath |
| Utility Bsmt | - | Staircase |
| XXXXXXXX | XXX XX, XXXX |
XXXX XXX XXXX |
$XXX,XXX |
| XXX XX, XXXX |
XXXXXX XXX XXXX |
$XXX,XXX | |
| XXXXXXXX | XXX XX, XXXX |
XXXXXXX XXX XXXX |
|
| XXX XX, XXXX |
XXXXXX XXX XXXX |
$XXX,XXX | |
| XXXXXXXX | XXX XX, XXXX |
XXXXXXX XXX XXXX |
|
| XXX XX, XXXX |
XXXXXX XXX XXXX |
$XXX,XXX | |
| XXXXXXXX | XXX XX, XXXX |
XXXXXXX XXX XXXX |
|
| XXX XX, XXXX |
XXXXXX XXX XXXX |
$XXX,XXX | |
| XXXXXXXX | XXX XX, XXXX |
XXXXXXX XXX XXXX |
|
| XXX XX, XXXX |
XXXXXX XXX XXXX |
$XXX,XXX |
| XXXXXXXX XXXX | XXX XX, XXXX | $550,000 XXX XXXX |
| XXXXXXXX XXXXXX | XXX XX, XXXX | $549,888 XXX XXXX |
| XXXXXXXX XXXXXXX | XXX XX, XXXX | XXX XXXX |
| XXXXXXXX XXXXXX | XXX XX, XXXX | $579,900 XXX XXXX |
| XXXXXXXX XXXXXXX | XXX XX, XXXX | XXX XXXX |
| XXXXXXXX XXXXXX | XXX XX, XXXX | $579,900 XXX XXXX |
| XXXXXXXX XXXXXXX | XXX XX, XXXX | XXX XXXX |
| XXXXXXXX XXXXXX | XXX XX, XXXX | $599,000 XXX XXXX |
| XXXXXXXX XXXXXXX | XXX XX, XXXX | XXX XXXX |
| XXXXXXXX XXXXXX | XXX XX, XXXX | $619,000 XXX XXXX |

ÉÉC Sainte-Marie-Simcoe
Elementary: CatholicSt. Cecilia's School
Elementary: CatholicWest Lynn Public School
Elementary: PublicLynndale Heights Public School
Elementary: PublicLakewood Elementary School
Elementary: PublicSt. Joseph's School
Elementary: CatholicWaterford District High School
Secondary: PublicHagersville Secondary School
Secondary: PublicDelhi District Secondary School
Secondary: PublicValley Heights Secondary School
Secondary: PublicSimcoe Composite School
Secondary: PublicHoly Trinity Catholic High School
Secondary: Catholic- 2 bath
- 3 bed
2035 Erie Street, Norfolk, Ontario • N0A 1N0 • Port Dover



