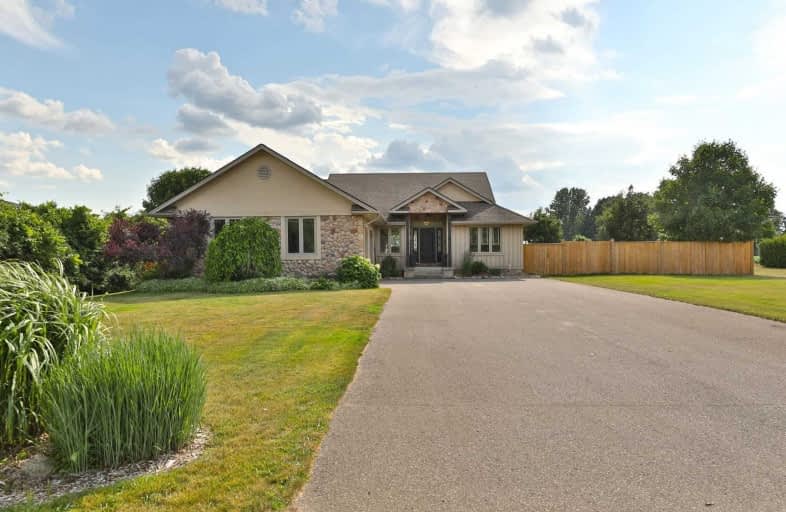Sold on Aug 17, 2020
Note: Property is not currently for sale or for rent.

-
Type: Detached
-
Style: Bungalow
-
Size: 1500 sqft
-
Lot Size: 110 x 400 Feet
-
Age: 6-15 years
-
Taxes: $4,068 per year
-
Days on Site: 9 Days
-
Added: Aug 08, 2020 (1 week on market)
-
Updated:
-
Last Checked: 3 months ago
-
MLS®#: X4862648
-
Listed By: Re/max escarpment realty inc., brokerage
Beautiful Spacious And Bright Bungalow, Close To Lake Erie, Ideal For The Hobby Farmer,Or Just Wanting To Get Away From City Life. Open Concept With Cathedral Ceilings This Lovely Home Has All That You Need, 3+1 Bedrooms, 3 Baths And Finished From Top To Bottom. Hardwood Flooring, Huge Eat-In Kitchen, Breakfast Bar. Walk Out To Your Beautiful Oversized Yard With Work Shop, Paddocks And Tons Of Storage Plus An Attached Double Car Gar. Workshop Too! Wow!
Extras
Fridge, Stove, B/I Dw, Wash. Dryer, All Elec. Light Fixtures, Window Coverings, Elec. Gr.Dr Opener & Remote(S), Water Softener,Hwt, All Other Permanent Fixtures Now On The Property And Deemed Free From Encumbrances.
Property Details
Facts for 5 George Street, Norfolk
Status
Days on Market: 9
Last Status: Sold
Sold Date: Aug 17, 2020
Closed Date: Nov 05, 2020
Expiry Date: Jan 14, 2021
Sold Price: $699,900
Unavailable Date: Aug 17, 2020
Input Date: Aug 08, 2020
Property
Status: Sale
Property Type: Detached
Style: Bungalow
Size (sq ft): 1500
Age: 6-15
Area: Norfolk
Community: Norfolk
Availability Date: 60-90 Days
Inside
Bedrooms: 3
Bedrooms Plus: 1
Bathrooms: 3
Kitchens: 1
Rooms: 6
Den/Family Room: No
Air Conditioning: Central Air
Fireplace: Yes
Washrooms: 3
Building
Basement: Finished
Basement 2: Full
Heat Type: Forced Air
Heat Source: Gas
Exterior: Board/Batten
Exterior: Stone
Water Supply: Well
Special Designation: Unknown
Other Structures: Paddocks
Other Structures: Workshop
Parking
Driveway: Pvt Double
Garage Spaces: 2
Garage Type: Attached
Covered Parking Spaces: 6
Total Parking Spaces: 8
Fees
Tax Year: 2020
Tax Legal Description: Pt Lt 12 Con 11 North Walsingham Pt 1 37R9001;
Taxes: $4,068
Land
Cross Street: Hwy 59 To Priddle
Municipality District: Norfolk
Fronting On: West
Parcel Number: 501330183
Pool: None
Sewer: Septic
Lot Depth: 400 Feet
Lot Frontage: 110 Feet
Acres: .50-1.99
Farm: Hobby
Additional Media
- Virtual Tour: https://vimeopro.com/realservices2/5-george-street-1
Rooms
Room details for 5 George Street, Norfolk
| Type | Dimensions | Description |
|---|---|---|
| Kitchen Ground | 3.47 x 7.01 | Eat-In Kitchen |
| Great Rm Ground | 4.63 x 5.18 | |
| Master Ground | 3.71 x 4.20 | |
| Bathroom Ground | - | |
| Br Ground | 3.20 x 3.62 | |
| Br Ground | 2.77 x 3.90 | |
| Bathroom Ground | - | |
| Laundry Ground | 2.80 x 2.71 | |
| Family Bsmt | 4.84 x 7.98 | |
| Br Bsmt | 3.20 x 3.56 | |
| Office Bsmt | 2.80 x 3.01 | |
| Bathroom Bsmt | - |
| XXXXXXXX | XXX XX, XXXX |
XXXX XXX XXXX |
$XXX,XXX |
| XXX XX, XXXX |
XXXXXX XXX XXXX |
$XXX,XXX | |
| XXXXXXXX | XXX XX, XXXX |
XXXXXXXX XXX XXXX |
|
| XXX XX, XXXX |
XXXXXX XXX XXXX |
$XXX,XXX | |
| XXXXXXXX | XXX XX, XXXX |
XXXXXXX XXX XXXX |
|
| XXX XX, XXXX |
XXXXXX XXX XXXX |
$XXX,XXX |
| XXXXXXXX XXXX | XXX XX, XXXX | $699,900 XXX XXXX |
| XXXXXXXX XXXXXX | XXX XX, XXXX | $699,900 XXX XXXX |
| XXXXXXXX XXXXXXXX | XXX XX, XXXX | XXX XXXX |
| XXXXXXXX XXXXXX | XXX XX, XXXX | $709,000 XXX XXXX |
| XXXXXXXX XXXXXXX | XXX XX, XXXX | XXX XXXX |
| XXXXXXXX XXXXXX | XXX XX, XXXX | $669,900 XXX XXXX |

Our Lady of Fatima School
Elementary: CatholicLangton Public School
Elementary: PublicSacred Heart School
Elementary: CatholicCourtland Public School
Elementary: PublicHoughton Public School
Elementary: PublicDelhi Public School
Elementary: PublicWaterford District High School
Secondary: PublicDelhi District Secondary School
Secondary: PublicValley Heights Secondary School
Secondary: PublicSimcoe Composite School
Secondary: PublicGlendale High School
Secondary: PublicHoly Trinity Catholic High School
Secondary: Catholic

