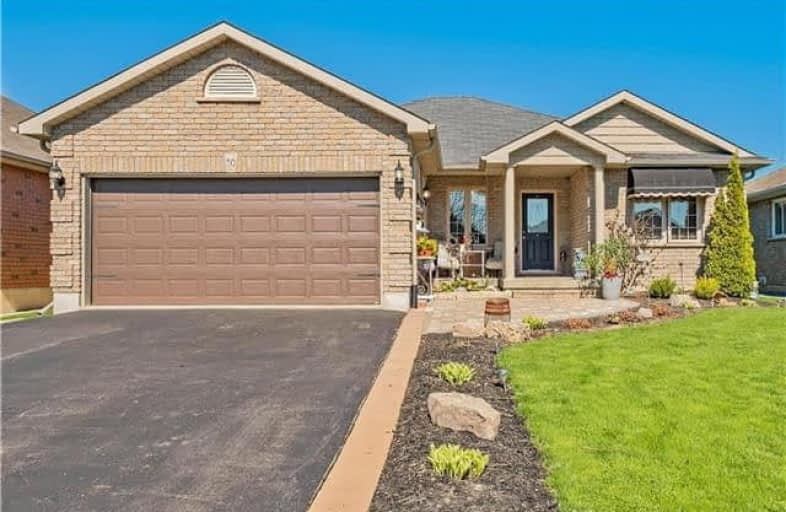Sold on Jul 16, 2018
Note: Property is not currently for sale or for rent.

-
Type: Detached
-
Style: Bungalow
-
Size: 1100 sqft
-
Lot Size: 50.52 x 112.53 Feet
-
Age: 6-15 years
-
Taxes: $3,320 per year
-
Days on Site: 7 Days
-
Added: Sep 07, 2019 (1 week on market)
-
Updated:
-
Last Checked: 4 hours ago
-
MLS®#: X4185821
-
Listed By: Century 21 miller real estate ltd., brokerage
Beauty Bungalow In Port Dover! Whether You Are Retiring- Downsizing- Want To Live By The Beach Or Live To Ride & Ride To Live?! This Open Concept Kingfisher Model By Starboard Homes (2009) Is Turn- Key! You Won't Be Disappointed With This Move In Ready Home- Take A Look At The Virtual Tour And Book Your Private Viewing Today!
Extras
Inclusions: Fridge, Stove, Dishwasher, Washer/Dryer, Shed, All Elfs, All Window Coverings
Property Details
Facts for 50 Sparrow Way, Norfolk
Status
Days on Market: 7
Last Status: Sold
Sold Date: Jul 16, 2018
Closed Date: Oct 03, 2018
Expiry Date: Oct 10, 2018
Sold Price: $470,000
Unavailable Date: Jul 16, 2018
Input Date: Jul 09, 2018
Property
Status: Sale
Property Type: Detached
Style: Bungalow
Size (sq ft): 1100
Age: 6-15
Area: Norfolk
Community: Norfolk
Availability Date: 60 Days/Tba
Inside
Bedrooms: 2
Bathrooms: 3
Kitchens: 1
Rooms: 7
Den/Family Room: No
Air Conditioning: Central Air
Fireplace: Yes
Laundry Level: Main
Central Vacuum: N
Washrooms: 3
Building
Basement: Full
Heat Type: Forced Air
Heat Source: Gas
Exterior: Brick
Exterior: Other
Elevator: N
UFFI: No
Water Supply: Municipal
Physically Handicapped-Equipped: N
Special Designation: Unknown
Other Structures: Garden Shed
Retirement: Y
Parking
Driveway: Pvt Double
Garage Spaces: 2
Garage Type: Attached
Covered Parking Spaces: 4
Total Parking Spaces: 6
Fees
Tax Year: 2018
Tax Legal Description: Plan 37M27 Lot 32; Pcl 32-1 Sec 38M27, Norfolk
Taxes: $3,320
Highlights
Feature: Beach
Feature: Clear View
Feature: Cul De Sac
Feature: Fenced Yard
Feature: Lake/Pond
Land
Cross Street: Hwy 6 S To Pheasant
Municipality District: Norfolk
Fronting On: South
Pool: None
Sewer: Sewers
Lot Depth: 112.53 Feet
Lot Frontage: 50.52 Feet
Acres: < .50
Zoning: Res
Rooms
Room details for 50 Sparrow Way, Norfolk
| Type | Dimensions | Description |
|---|---|---|
| Foyer Main | - | |
| Living Main | 4.27 x 4.44 | |
| Kitchen Main | 3.53 x 6.76 | |
| Master Main | 3.94 x 3.73 | |
| Br Main | 2.87 x 3.71 | |
| Office Main | 3.12 x 3.15 | |
| Laundry Main | - |
| XXXXXXXX | XXX XX, XXXX |
XXXX XXX XXXX |
$XXX,XXX |
| XXX XX, XXXX |
XXXXXX XXX XXXX |
$XXX,XXX | |
| XXXXXXXX | XXX XX, XXXX |
XXXXXXX XXX XXXX |
|
| XXX XX, XXXX |
XXXXXX XXX XXXX |
$XXX,XXX |
| XXXXXXXX XXXX | XXX XX, XXXX | $470,000 XXX XXXX |
| XXXXXXXX XXXXXX | XXX XX, XXXX | $474,900 XXX XXXX |
| XXXXXXXX XXXXXXX | XXX XX, XXXX | XXX XXXX |
| XXXXXXXX XXXXXX | XXX XX, XXXX | $479,900 XXX XXXX |

ÉÉC Sainte-Marie-Simcoe
Elementary: CatholicSt. Cecilia's School
Elementary: CatholicWest Lynn Public School
Elementary: PublicLynndale Heights Public School
Elementary: PublicLakewood Elementary School
Elementary: PublicSt. Joseph's School
Elementary: CatholicWaterford District High School
Secondary: PublicHagersville Secondary School
Secondary: PublicDelhi District Secondary School
Secondary: PublicValley Heights Secondary School
Secondary: PublicSimcoe Composite School
Secondary: PublicHoly Trinity Catholic High School
Secondary: Catholic

