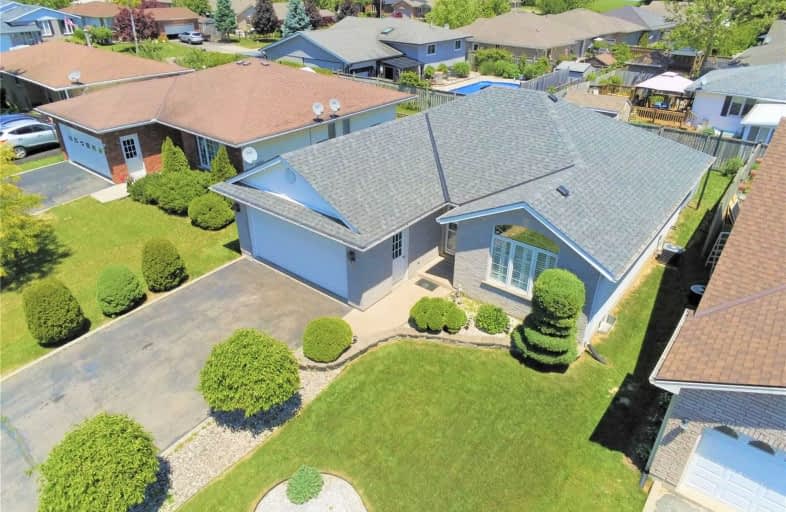Note: Property is not currently for sale or for rent.

-
Type: Detached
-
Style: Bungalow
-
Lot Size: 50 x 100 Feet
-
Age: 16-30 years
-
Taxes: $3,297 per year
-
Days on Site: 7 Days
-
Added: Jun 17, 2020 (1 week on market)
-
Updated:
-
Last Checked: 1 month ago
-
MLS®#: X4797561
-
Listed By: Royal lepage signature realty, brokerage
Spectacular Port Dover 3 Bedroom, 2 Full Bath Bungalow Incl An Updated Custom Kitch W/Granite Counter Top/Island & Ceramic Floor, Master W/Ensuite & New Roof In 2020. The Eyebrow Window & Vaulted Ceiling Keep The Liv Rm, Din Rm & Kitch Bright & Spacious. Liv Rm,Din Rm, Hallways & 3rd Bedroom Are Hardwd. Master, 2nd Bedroom & Bsmt Stairs Have New Plush Berber Carpet. The 8' Ceiling Bsmt Has A Ruffed-In W/Room. Kitch/French Door W/O To Deck W/Gas Bbq H/Up.
Extras
Easy 3 Min Drive To Lake Erie & Downtown Port Dover. Fridge, Gas Stove, Dishwasher, Microwave, Washer, Dryer. Exclude Bbq.
Property Details
Facts for 52 Thompson Drive, Norfolk
Status
Days on Market: 7
Last Status: Sold
Sold Date: Jun 24, 2020
Closed Date: Aug 14, 2020
Expiry Date: Oct 31, 2020
Sold Price: $450,000
Unavailable Date: Jun 24, 2020
Input Date: Jun 17, 2020
Prior LSC: Listing with no contract changes
Property
Status: Sale
Property Type: Detached
Style: Bungalow
Age: 16-30
Area: Norfolk
Community: Norfolk
Availability Date: Flex/Tba
Assessment Amount: $261,000
Assessment Year: 2016
Inside
Bedrooms: 3
Bathrooms: 2
Kitchens: 1
Rooms: 7
Den/Family Room: No
Air Conditioning: Central Air
Fireplace: No
Washrooms: 2
Building
Basement: Full
Heat Type: Forced Air
Heat Source: Gas
Exterior: Alum Siding
Exterior: Brick
Water Supply: Municipal
Special Designation: Unknown
Parking
Driveway: Private
Garage Spaces: 2
Garage Type: Attached
Covered Parking Spaces: 6
Total Parking Spaces: 8
Fees
Tax Year: 2020
Tax Legal Description: Lt 182 Pl 996 S/T Right In Nr470142; Norfolk Count
Taxes: $3,297
Land
Cross Street: Thompson Dr. & Dover
Municipality District: Norfolk
Fronting On: South
Parcel Number: 502420005
Pool: None
Sewer: Sewers
Lot Depth: 100 Feet
Lot Frontage: 50 Feet
Acres: < .50
Additional Media
- Virtual Tour: https://my.matterport.com/show/?m=dNMdhedKMjz&mls=1
Rooms
Room details for 52 Thompson Drive, Norfolk
| Type | Dimensions | Description |
|---|---|---|
| Living Main | 4.00 x 4.84 | Hardwood Floor, Vaulted Ceiling, California Shutters |
| Dining Main | 2.30 x 2.95 | Hardwood Floor, Vaulted Ceiling, California Shutters |
| Kitchen Main | 2.97 x 3.71 | Ceramic Floor, Granite Counter, Centre Island |
| Breakfast Main | 2.40 x 3.00 | Ceramic Floor, French Doors, W/O To Deck |
| Master Main | 3.30 x 3.50 | Broadloom, 3 Pc Ensuite, California Shutters |
| 2nd Br Main | 3.00 x 3.00 | Broadloom, California Shutters |
| 3rd Br Main | 2.80 x 3.00 | Hardwood Floor, California Shutters |
| Laundry Main | 0.70 x 2.20 | Hardwood Floor, Double Doors |

| XXXXXXXX | XXX XX, XXXX |
XXXX XXX XXXX |
$XXX,XXX |
| XXX XX, XXXX |
XXXXXX XXX XXXX |
$XXX,XXX |
| XXXXXXXX XXXX | XXX XX, XXXX | $450,000 XXX XXXX |
| XXXXXXXX XXXXXX | XXX XX, XXXX | $450,000 XXX XXXX |

ÉÉC Sainte-Marie-Simcoe
Elementary: CatholicSt. Cecilia's School
Elementary: CatholicWest Lynn Public School
Elementary: PublicLynndale Heights Public School
Elementary: PublicLakewood Elementary School
Elementary: PublicSt. Joseph's School
Elementary: CatholicWaterford District High School
Secondary: PublicHagersville Secondary School
Secondary: PublicDelhi District Secondary School
Secondary: PublicValley Heights Secondary School
Secondary: PublicSimcoe Composite School
Secondary: PublicHoly Trinity Catholic High School
Secondary: Catholic
