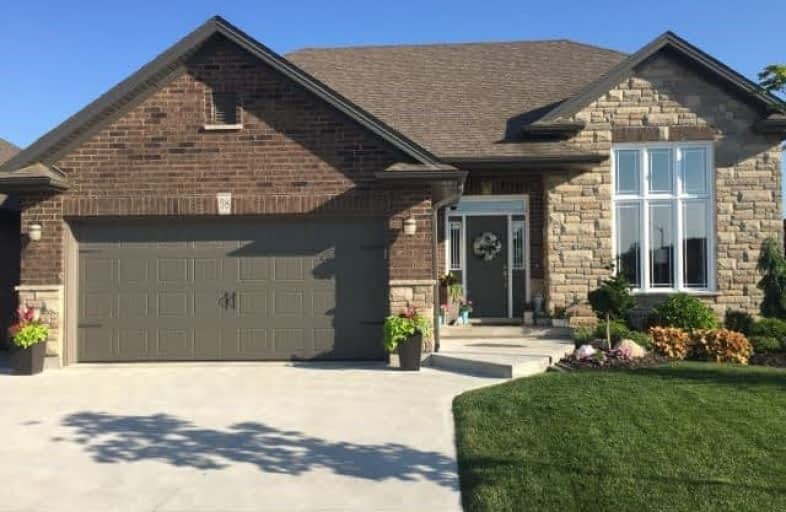
ÉÉC Sainte-Marie-Simcoe
Elementary: Catholic
10.42 km
St. Cecilia's School
Elementary: Catholic
2.12 km
West Lynn Public School
Elementary: Public
8.73 km
Lynndale Heights Public School
Elementary: Public
8.56 km
Lakewood Elementary School
Elementary: Public
1.37 km
St. Joseph's School
Elementary: Catholic
8.82 km
Waterford District High School
Secondary: Public
16.11 km
Hagersville Secondary School
Secondary: Public
21.44 km
Delhi District Secondary School
Secondary: Public
24.77 km
Simcoe Composite School
Secondary: Public
9.93 km
Holy Trinity Catholic High School
Secondary: Catholic
9.76 km
Assumption College School School
Secondary: Catholic
36.68 km



